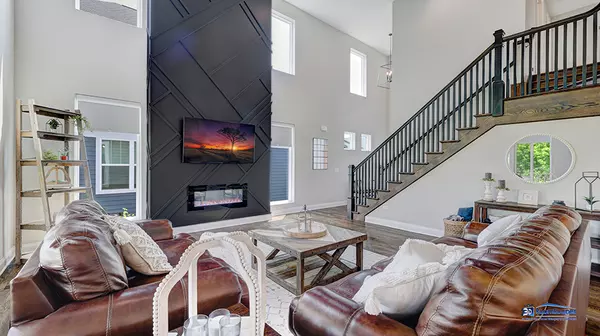$720,000
$748,000
3.7%For more information regarding the value of a property, please contact us for a free consultation.
4 Beds
4 Baths
3,500 SqFt
SOLD DATE : 08/30/2023
Key Details
Sold Price $720,000
Property Type Single Family Home
Sub Type Detached Single
Listing Status Sold
Purchase Type For Sale
Square Footage 3,500 sqft
Price per Sqft $205
MLS Listing ID 11829066
Sold Date 08/30/23
Bedrooms 4
Full Baths 4
HOA Fees $90/mo
Year Built 2021
Annual Tax Amount $19,769
Tax Year 2022
Lot Size 5,662 Sqft
Lot Dimensions 5532
Property Description
Welcome to this exceptional luxury home nestled in the highly desirable STEVENSON SCHOOL DISTRICT, situated within a serene Hawthorn Woods neighborhood. With its stunning features and meticulous design, this residence offers the epitome of comfort and elegance. Boasting 4 bedrooms, 4 full baths with gleaming granite vanities, and approximately 3,500 square feet of living space, this home is a true masterpiece. What sets this home apart is its INCREDIBLE VALUE. The craftsmanship and attention to detail put into this home cannot be replicated at the current listing price - this is an opportunity you don't want to miss! As you enter the main floor, you'll be captivated by the rich, dark HARDWOOD FLOORS that flow seamlessly throughout. The open floor plan seamlessly connects the living room, dining room, and kitchen, creating an ideal space for entertaining and family gatherings. Towering windows surround these rooms, allowing abundant natural light to flood the space, creating an inviting and warm atmosphere. Prepare to be amazed by the living room, featuring soaring ceilings and a breathtaking DESIGNER 2-STORY FIREPLACE. It serves as a striking centerpiece, adding a touch of grandeur to the living space. Adjacent to the living room, the dining room offers sliding glass doors leading to the covered back patio, where you can enjoy a picturesque view of the backyard. Indulge your inner chef in the **dream kitchen**, adorned with chic white QUARTZ COUNTERTOPS, white custom cabinetry, and a center island. The kitchen is equipped with top-of-the-line stainless steel appliances and features a convenient walk-in pantry. It's a culinary haven that combines functionality and style. The first floor also encompasses a mudroom, providing ample storage for outdoor gear, a full bathroom, and a home office, allowing you to work from the comfort of your own sanctuary. The thoughtful layout of this home ensures that every need is met. Moving upstairs to the second floor, you'll discover the primary bedroom, a haven of relaxation. It boasts a full bath with two separate vanities, a spacious walk-in closet, and an additional bonus closet, providing ample storage for your wardrobe. Additionally, this floor features three more bedrooms, each offering generous closet space, perfect for accommodating a growing family or accommodating guests. The laundry room is conveniently located on this floor, making chores a breeze. Additionally, this floor features a second full bathroom, providing added comfort and convenience for the entire household. Descending to the basement, you'll find a sprawling family room space, ideal for hosting gatherings and creating lasting memories. The basement also includes an additional full bathroom, ensuring the comfort and convenience of all residents and guests. A versatile bonus room is also on this level, currently utilized as a well-equipped workout space. This multipurpose room presents endless possibilities, offering the flexibility to transform it into anything your heart desires. Beyond its remarkable interior, this luxury home is embraced by an *enchanting exterior*. The meticulously maintained garden and lawn exude timeless elegance, creating a picturesque backdrop for outdoor relaxation and entertainment. The 8ft garage door provides ample space for your vehicles and storage needs, while the HARDIE BOARD SIDING offers a blend of durability and sophistication, adding to the home's overall charm and curb appeal. This luxury home is an embodiment of elegance and functionality, meticulously designed to cater to the needs of the modern homeowner. With its impeccable finishes and thoughtful layout, this residence offers a lifestyle of utmost comfort and sophistication. Don't miss the opportunity to make this your dream home! View the Virtual 3D Tour to experience the full grandeur of the home.
Location
State IL
County Lake
Community Park, Lake, Curbs, Sidewalks, Street Lights, Street Paved
Rooms
Basement Full
Interior
Interior Features Vaulted/Cathedral Ceilings, Hardwood Floors, Second Floor Laundry, First Floor Full Bath, Walk-In Closet(s), Open Floorplan, Dining Combo, Granite Counters
Heating Natural Gas, Forced Air
Cooling Central Air
Fireplaces Number 1
Fireplaces Type Gas Log
Fireplace Y
Appliance Range, Microwave, Dishwasher, Refrigerator, Washer, Dryer, Disposal, Stainless Steel Appliance(s), Cooktop, Gas Cooktop, Range Hood, Wall Oven
Laundry Sink
Exterior
Exterior Feature Stamped Concrete Patio, Storms/Screens
Parking Features Attached
Garage Spaces 2.0
View Y/N true
Roof Type Asphalt
Building
Lot Description Landscaped, Garden, Sidewalks, Streetlights
Story 2 Stories
Foundation Concrete Perimeter
Sewer Public Sewer
Water Public
New Construction false
Schools
Elementary Schools Prairie Elementary School
Middle Schools Twin Groves Middle School
High Schools Adlai E Stevenson High School
School District 96, 96, 125
Others
HOA Fee Include Insurance
Ownership Fee Simple
Special Listing Condition None
Read Less Info
Want to know what your home might be worth? Contact us for a FREE valuation!

Our team is ready to help you sell your home for the highest possible price ASAP
© 2025 Listings courtesy of MRED as distributed by MLS GRID. All Rights Reserved.
Bought with Jacqueline Colando • Redfin Corporation
"My job is to find and attract mastery-based agents to the office, protect the culture, and make sure everyone is happy! "






