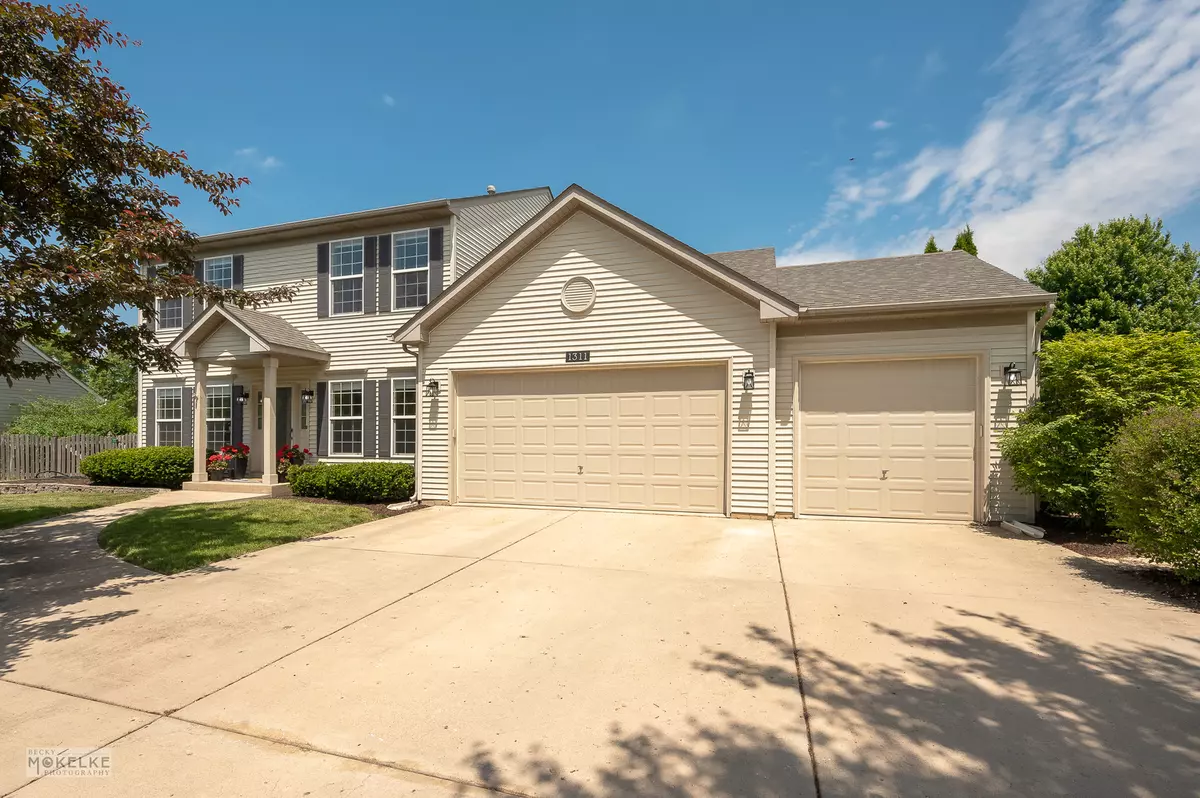$375,000
$375,000
For more information regarding the value of a property, please contact us for a free consultation.
4 Beds
2.5 Baths
0.31 Acres Lot
SOLD DATE : 08/23/2023
Key Details
Sold Price $375,000
Property Type Single Family Home
Sub Type Detached Single
Listing Status Sold
Purchase Type For Sale
Subdivision Fox Hill
MLS Listing ID 11825448
Sold Date 08/23/23
Style Traditional
Bedrooms 4
Full Baths 2
Half Baths 1
Year Built 2001
Annual Tax Amount $7,985
Tax Year 2022
Lot Size 0.310 Acres
Lot Dimensions 60X168X115X147
Property Description
This house has all the right stars aligning for it! The one-of-a-kind lot is tucked away at the back of the subdivision, located on a cul-de-sac, is already large at 1/3 of an acre but feels even bigger since it backs up to acres of beautifully maintained park including a frisbee golf course, baseball diamonds, and miles of multiuse path. The home itself is immaculately maintained, featuring a 3-car garage, new high efficiency furnace/AC/hot water heater/water softener in 2021, a seriously stellar 1st floor Laundry/Mudroom due to its size/location/layout, and 9 ft. ceilings on the 1st floor. Be ready to swoon over the Kitchen with plenty of oversized cabinets, granite counters, stainless steel appliances, new flooring, tile backsplash, and a view of the fenced yard over the two-tiered deck that includes a pergola. The flow from the Family Room, with a beautiful stone fireplace, into the Dinette, Living, and Formal Dining Rooms makes the main floor extremely versatile to flex the different areas to perfectly suit your needs. Upstairs houses all 4 Bedrooms including the Primary Bedroom highlighted by vaulted ceilings, 2 great closets, and a private Bathroom featuring a separate shower and soaking tub. The Basement is finished off with three more rooms for additional living space, currently set up as an Exercise Room, Game Room, and a second cozy Family Room. Just minutes from shopping, restaurants, the YMCA, Raging Waves Waterpark, with reasonable taxes and no HOA fees, your dream home is here!
Location
State IL
County Kendall
Community Park, Curbs, Sidewalks, Street Lights, Street Paved, Other
Rooms
Basement Partial
Interior
Interior Features First Floor Laundry, Walk-In Closet(s), Ceiling - 9 Foot, Drapes/Blinds, Granite Counters, Separate Dining Room
Heating Natural Gas, Forced Air
Cooling Central Air
Fireplaces Number 2
Fireplaces Type Gas Log, Gas Starter
Fireplace Y
Appliance Range, Microwave, Dishwasher, Refrigerator, Washer, Dryer, Disposal, Stainless Steel Appliance(s), Water Softener Owned
Exterior
Exterior Feature Deck
Parking Features Attached
Garage Spaces 3.0
View Y/N true
Roof Type Asphalt
Building
Lot Description Cul-De-Sac, Fenced Yard, Park Adjacent, Mature Trees, Views
Story 2 Stories
Foundation Concrete Perimeter
Sewer Public Sewer
Water Public
New Construction false
Schools
Middle Schools Yorkville Middle School
High Schools Yorkville High School
School District 115, 115, 115
Others
HOA Fee Include None
Ownership Fee Simple
Special Listing Condition None
Read Less Info
Want to know what your home might be worth? Contact us for a FREE valuation!

Our team is ready to help you sell your home for the highest possible price ASAP
© 2025 Listings courtesy of MRED as distributed by MLS GRID. All Rights Reserved.
Bought with Robby Bartholomai • @properties Christie's International Real Estate
"My job is to find and attract mastery-based agents to the office, protect the culture, and make sure everyone is happy! "

