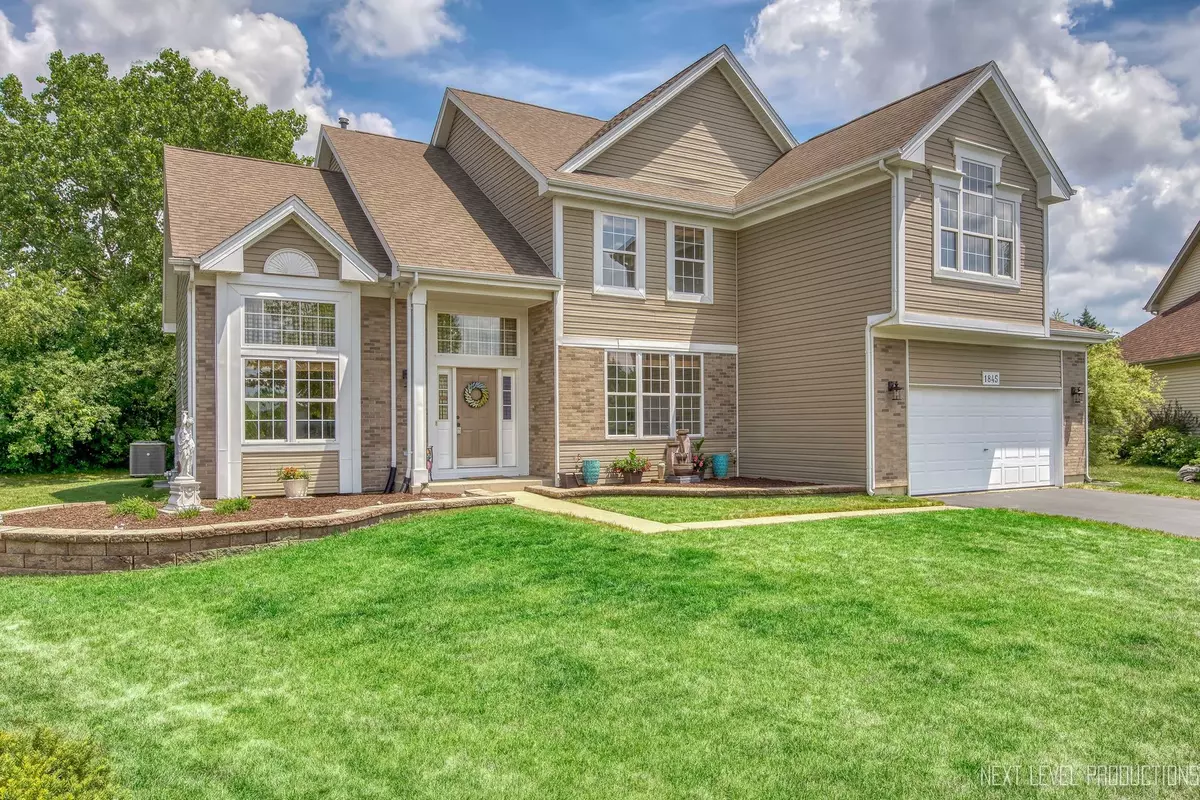$475,000
$475,000
For more information regarding the value of a property, please contact us for a free consultation.
4 Beds
2.5 Baths
2,755 SqFt
SOLD DATE : 08/08/2023
Key Details
Sold Price $475,000
Property Type Single Family Home
Sub Type Detached Single
Listing Status Sold
Purchase Type For Sale
Square Footage 2,755 sqft
Price per Sqft $172
Subdivision Savannah
MLS Listing ID 11818235
Sold Date 08/08/23
Style Traditional
Bedrooms 4
Full Baths 2
Half Baths 1
HOA Fees $12/ann
Year Built 1996
Annual Tax Amount $11,408
Tax Year 2022
Lot Dimensions 166 X 152X 115X 60
Property Description
The Savannah model is the prize model of the Savannah Subdivision with the perfect floor plan. This subdivision belongs to the fantastic Batavia School District 101. The gorgeous 4-bedroom is a must-see for anyone looking for functionality and style with almost 3600 sq ft finished. As you walk into the home, you are greeted by a dramatic foyer with stunning open space, leading you into a spacious living area drenched with natural light. The open-concept design flows effortlessly through the dual-entry staircase. Living Room/Dining Room is a great space to extend your table for extra-large celebrations. Good size kitchen, complete with stainless steel appliances, granite countertops, custom backsplash, and extra-long 42" overhead cabinet space. When this home was built, the original owner chose to DOUBLE the Family Room size, which overlooks your private yard. The must-have in our work-from-home/hybrid world is a private first-floor office perfect for your next zoom meeting. Heading upstairs, the primary suite is not just a place to rest, but a true oasis. It's big and has a huge walk-in closet. The bath is, in my opinion, the most luxury bath in the entire subdivision, which features a separate shower, soaking tub, dual sink vanity, including a sitting space to get ready for your day. 1845 took advantage of converting the 4th bedroom to a private sitting room adjacent to the primary bedroom (EZ to convert back to 4th BR). The hall bath has double sinks making the nighttime routine easier with space for everyone to get ready for bed. Need extra space for storage or fun? This home has a finished basement ready to use as needed. The backyard provides the perfect space for entertaining guests or relaxing in private, as it overlooks a serene landscape and backs to the Illinois Prairie Path. The impressive lot size of this home, with over 13,159 square feet, gives ample outdoor space for recreation or relaxation. And...you won't care what time the town pool opens because you have the perfect pool (brand new) with an extra large deck surrounding it. This home is ideally located for those who value convenience and accessibility. The Batavia District 101 schools, nearby Fidler's Park, wetlands, walking/Biking path, shopping, and easy access to I-88 make it the perfect place to call home. This one-of-a-kind property won't be available for long! Schedule a showing today and see all this home has to offer yourself.
Location
State IL
County Kane
Community Park, Lake, Curbs, Sidewalks, Street Lights, Street Paved
Rooms
Basement Partial
Interior
Interior Features Vaulted/Cathedral Ceilings, First Floor Bedroom
Heating Natural Gas, Forced Air
Cooling Central Air
Fireplace Y
Appliance Range, Microwave, Dishwasher, Refrigerator, Washer, Dryer, Disposal
Laundry Gas Dryer Hookup, In Unit
Exterior
Exterior Feature Deck, Patio, Above Ground Pool
Parking Features Attached
Garage Spaces 2.0
Pool above ground pool
View Y/N true
Roof Type Asphalt
Building
Lot Description Cul-De-Sac, Landscaped, Wooded, Rear of Lot
Story 2 Stories
Foundation Concrete Perimeter
Sewer Public Sewer
Water Public
New Construction false
Schools
Elementary Schools Louise White Elementary School
Middle Schools Sam Rotolo Middle School Of Bat
High Schools Batavia Sr High School
School District 101, 101, 101
Others
HOA Fee Include Insurance
Ownership Fee Simple w/ HO Assn.
Special Listing Condition None
Read Less Info
Want to know what your home might be worth? Contact us for a FREE valuation!

Our team is ready to help you sell your home for the highest possible price ASAP
© 2025 Listings courtesy of MRED as distributed by MLS GRID. All Rights Reserved.
Bought with Daniel Ferraro • Garry Real Estate
"My job is to find and attract mastery-based agents to the office, protect the culture, and make sure everyone is happy! "






