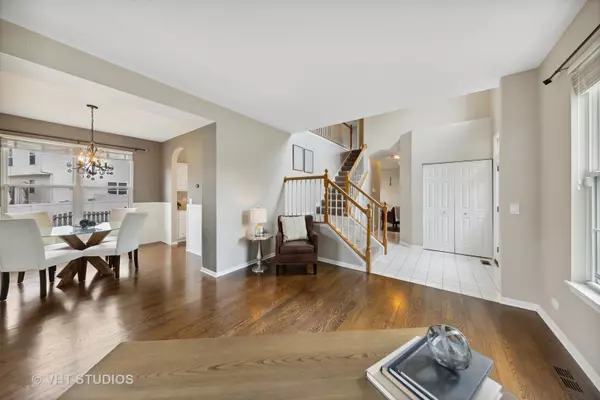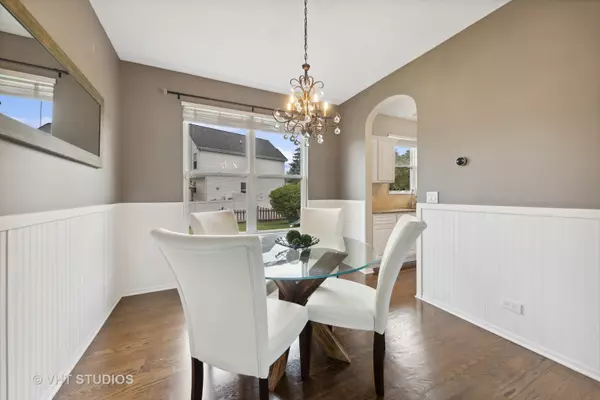$425,000
$400,000
6.3%For more information regarding the value of a property, please contact us for a free consultation.
4 Beds
2.5 Baths
2,182 SqFt
SOLD DATE : 08/21/2023
Key Details
Sold Price $425,000
Property Type Single Family Home
Sub Type Detached Single
Listing Status Sold
Purchase Type For Sale
Square Footage 2,182 sqft
Price per Sqft $194
Subdivision Champion Creek
MLS Listing ID 11840539
Sold Date 08/21/23
Style Traditional
Bedrooms 4
Full Baths 2
Half Baths 1
HOA Fees $16/ann
Year Built 1997
Annual Tax Amount $7,078
Tax Year 2021
Lot Size 0.310 Acres
Lot Dimensions 117X115
Property Description
**Offers requested by 10am on Monday, 7/31. Thank you!** Welcome to this wonderful home in highly sought after Champion Creek! This 4 bedroom, 2.1 bathroom is waiting to be your next home! Enter and be greeted by a two-story entry with hardwood flooring carrying you throughout most of the home along with neutral paint colors, white trim, 9 foot ceilings on the main level and today's updates! Your formal living room/office flows right into your lovely dining room space complete with bead board accent walls. This space opens up to your updated white kitchen with neutral granite & backsplash and features a true pantry + an eating area that looks out to your spacious backyard. The space flows right into your generously sized family room which is the perfect place for gathering and also has a cute fireplace! Enjoy the convenience of having your walk-in laundry room/mudroom connected to your 2 car garage and a powder room all on this main level. Ascend upstairs to your primary suite complete with spacious walk-in closet and ensuite bathroom featuring double sinks and a tub/shower combo. Three additional good sized bedrooms can all be found on the second level along with a shared hall bathroom that has double sinks and a tub/shower combo. Your space continues in your unfinished basement that is just waiting for you to customize! Enjoy these beautiful summer days in your fenced-in backyard with play set, deck and have the convenience of an extra storage shed for all of your yard tools and toys! The cherry on top of this fantastic home is that it feeds into top-rated Plainfield Schools (Freedom, Heritage Grove, Plainfield North) and is down the street from the neighborhood park. Don't miss out on making this your new home!
Location
State IL
County Will
Community Park, Sidewalks, Street Paved
Rooms
Basement Full
Interior
Interior Features Hardwood Floors, First Floor Laundry, Walk-In Closet(s), Ceiling - 9 Foot, Granite Counters, Separate Dining Room
Heating Natural Gas, Forced Air
Cooling Central Air
Fireplaces Number 1
Fireplaces Type Gas Log
Fireplace Y
Appliance Range, Microwave, Dishwasher, Refrigerator, Washer, Dryer
Exterior
Exterior Feature Deck
Parking Features Attached
Garage Spaces 2.0
View Y/N true
Roof Type Asphalt
Building
Lot Description Corner Lot, Fenced Yard
Story 2 Stories
Sewer Public Sewer
Water Public
New Construction false
Schools
Elementary Schools Freedom Elementary School
Middle Schools Heritage Grove Middle School
High Schools Plainfield North High School
School District 202, 202, 202
Others
HOA Fee Include Other
Ownership Fee Simple w/ HO Assn.
Special Listing Condition None
Read Less Info
Want to know what your home might be worth? Contact us for a FREE valuation!

Our team is ready to help you sell your home for the highest possible price ASAP
© 2025 Listings courtesy of MRED as distributed by MLS GRID. All Rights Reserved.
Bought with Frank Commisso • @properties Christie's International Real Estate
"My job is to find and attract mastery-based agents to the office, protect the culture, and make sure everyone is happy! "






