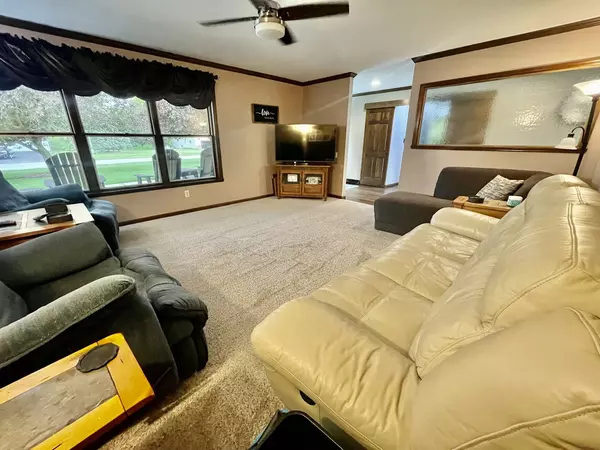$470,000
$520,000
9.6%For more information regarding the value of a property, please contact us for a free consultation.
4 Beds
3.5 Baths
3,290 SqFt
SOLD DATE : 08/10/2023
Key Details
Sold Price $470,000
Property Type Single Family Home
Sub Type Detached Single
Listing Status Sold
Purchase Type For Sale
Square Footage 3,290 sqft
Price per Sqft $142
MLS Listing ID 11783711
Sold Date 08/10/23
Style Ranch
Bedrooms 4
Full Baths 3
Half Baths 1
Year Built 1983
Annual Tax Amount $5,527
Tax Year 2021
Lot Dimensions 283X217.1X236X214.8
Property Description
Quality and attention to detail throughout this sprawling 4/5-bedroom,3 1/2-bathroom brick ranch in excellent condition. Features include engineered hardwood floors, solid wood 6 panel doors, spacious living room, formal dining room, huge custom kitchen with quarter sawn oak cabinets, pantry cabinet has pull out shelves, spice cabinet next to refrigerator, center island, peninsula and kitchen table all have beautiful granite top as well as the bar/coffee bar. Built in double oven, cook top, microwave and stainless-steel refrigerator. Tailor made sliding doors to the bedrooms. Primary bedroom has roomy walk-in closet (previously a bedroom and could be easily put back into a bedroom) bathroom with tiled wall and shower, tub, vanity, and cabinets of quarter sawn oak. Two other good-sized bedrooms. A large office with built-in shelving could be 4th or 5th bedroom. Large main level laundry room with closet and 1/2 bath. Whole house fan. Lovely 11'x27' three season room with access to storage area, and garage. The full basement has kitchen area and full bathroom. 2 furnaces (2014 & 2016), 2 central air conditioners, 2 water heaters, 2 electrical boxes and a whole house generator. Oversized 2 car attached garage with 2 overhead doors and openers. Huge, manicured back yard, concrete patio and 18'x 33' heated above ground pool surrounded by maintenance free deck, pool patio furniture on deck stays. A second 24'x30' insulated garage has a small overhead door and storage for pool equipment, mowers, snowblower, Christmas decorations (included) and toilet. The owner has never used the heater in 2nd garage. The front of the house has a concrete entry area and concrete pad off driveway for basketball hoop and additional parking. The property line on the north side is 23 feet off the neighbor's lot.
Location
State IL
County La Salle
Community Street Lights, Street Paved
Rooms
Basement Full
Interior
Interior Features Hardwood Floors, First Floor Bedroom, First Floor Laundry, First Floor Full Bath, Walk-In Closet(s), Granite Counters
Heating Natural Gas, Forced Air, Sep Heating Systems - 2+
Fireplace N
Appliance Microwave, Dishwasher, Refrigerator, Cooktop, Built-In Oven
Laundry In Unit
Exterior
Exterior Feature Deck, Patio
Parking Features Attached, Detached
Garage Spaces 2.0
View Y/N true
Roof Type Asphalt
Building
Story 1 Story
Foundation Concrete Perimeter
Sewer Septic-Private
Water Private Well
New Construction false
Schools
School District 125, 125, 502
Others
HOA Fee Include None
Ownership Fee Simple
Special Listing Condition None
Read Less Info
Want to know what your home might be worth? Contact us for a FREE valuation!

Our team is ready to help you sell your home for the highest possible price ASAP
© 2025 Listings courtesy of MRED as distributed by MLS GRID. All Rights Reserved.
Bought with Christine Dahm • Malooley Dahm Realty
"My job is to find and attract mastery-based agents to the office, protect the culture, and make sure everyone is happy! "






