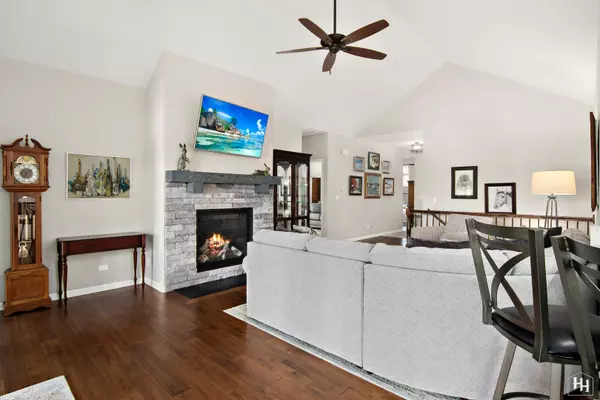$600,000
$600,000
For more information regarding the value of a property, please contact us for a free consultation.
3 Beds
3 Baths
3,300 SqFt
SOLD DATE : 08/10/2023
Key Details
Sold Price $600,000
Property Type Condo
Sub Type 1/2 Duplex,Townhouse-Ranch
Listing Status Sold
Purchase Type For Sale
Square Footage 3,300 sqft
Price per Sqft $181
Subdivision Lakes Of Boulder Ridge
MLS Listing ID 11795128
Sold Date 08/10/23
Bedrooms 3
Full Baths 3
HOA Fees $178/mo
Year Built 2014
Annual Tax Amount $12,653
Tax Year 2022
Lot Dimensions 1X1
Property Description
Impeccably maintained custom ranch with walkout finished basement & amazing views of the golf course & water. Freshly painted exterior & interior, new flooring, new quartz kitchen counters and backsplash, a new heat-circulating fireplace & surround in the vaulted great room, fantastic new wet bar in the massive lower recreation room, new storm windows have been added to the airy screened porch, making it an extended 3-season room. New A/C 2023 & new water heater 2022. When you've taken in the chef's kitchen, private trayed-ceiling master with walk-in closet, a luxury master bath, the office (currently used as a dining room), vaulted & tray ceilings, hardwood floors --- STOP..... and take a moment to enjoy the breathtaking sunsets over the pond, golf course & Exner Marsh preservation area. If The Lakes of Boulder Ridge is where you want to call home, now is your chance to move into a turnkey 3,000+ sq.ft. home with the builder upgrades ready for you! Why wait to build new on a remaining builder lot when you can have all the custom upgrades completed on one of the most premium lots!
Location
State IL
County Mc Henry
Rooms
Basement Full, Walkout
Interior
Interior Features Vaulted/Cathedral Ceilings, Bar-Wet, Hardwood Floors, First Floor Bedroom, First Floor Laundry, First Floor Full Bath, Storage, Built-in Features, Walk-In Closet(s), Ceiling - 10 Foot, Open Floorplan, Drapes/Blinds
Heating Natural Gas, Forced Air
Cooling Central Air
Fireplaces Number 1
Fireplaces Type Gas Log, Gas Starter, Heatilator
Fireplace Y
Appliance Range, Microwave, Dishwasher, Refrigerator, Washer, Dryer, Disposal, Stainless Steel Appliance(s)
Laundry In Unit
Exterior
Exterior Feature Deck, Patio, Porch Screened, Storms/Screens, End Unit
Parking Features Attached
Garage Spaces 2.0
Community Features Ceiling Fan, Patio, Screened Porch, Water View
View Y/N true
Roof Type Asphalt
Building
Lot Description Golf Course Lot, Landscaped, Water View
Foundation Concrete Perimeter
Sewer Public Sewer
Water Public
New Construction false
Schools
Elementary Schools Conley Elementary School
Middle Schools Heineman Middle School
High Schools Huntley High School
School District 158, 158, 158
Others
Pets Allowed Cats OK, Dogs OK
HOA Fee Include Insurance, Lawn Care, Snow Removal
Ownership Fee Simple w/ HO Assn.
Special Listing Condition None
Read Less Info
Want to know what your home might be worth? Contact us for a FREE valuation!

Our team is ready to help you sell your home for the highest possible price ASAP
© 2025 Listings courtesy of MRED as distributed by MLS GRID. All Rights Reserved.
Bought with Kim Alden • Compass
"My job is to find and attract mastery-based agents to the office, protect the culture, and make sure everyone is happy! "






