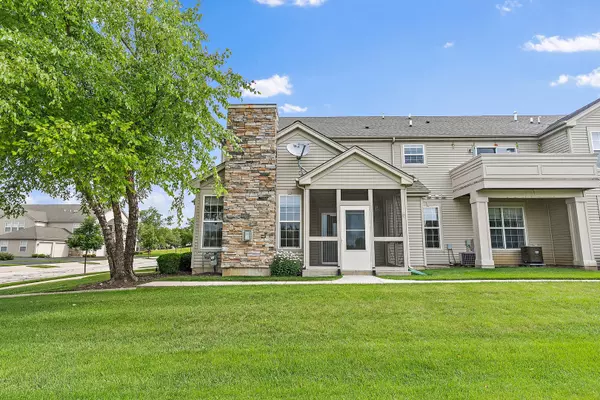$255,000
$265,000
3.8%For more information regarding the value of a property, please contact us for a free consultation.
2 Beds
2 Baths
1,356 SqFt
SOLD DATE : 08/08/2023
Key Details
Sold Price $255,000
Property Type Townhouse
Sub Type Townhouse-Ranch,Ground Level Ranch
Listing Status Sold
Purchase Type For Sale
Square Footage 1,356 sqft
Price per Sqft $188
Subdivision Grand Pointe Meadows
MLS Listing ID 11824717
Sold Date 08/08/23
Bedrooms 2
Full Baths 2
HOA Fees $287/mo
Year Built 2005
Annual Tax Amount $4,748
Tax Year 2022
Lot Dimensions COMMON
Property Description
Check out this charming and rare find first-floor end unit ranch townhome in Grand Pointe Meadows. This delightful residence offers two bedrooms, two bathrooms, and picturesque pond views through the extended screened porch, creating a peaceful and relaxed lifestyle. The wide-open layout of the living room features a beautiful fireplace with a white mantle, perfect for cozy evenings, gorgeous crown molding and a seamless flow between the dining room and kitchen. The kitchen boasts 42-inch cabinets, ample storage, sturdy Corian countertops, and a spacious eating area both adorned with hardwood floors. The master bedroom offers a private ensuite bathroom and a spacious walk-in closet. The second bedroom provides flexibility as a guest room or home office with a convenient second full bath just outside its door. Add a two-car garage with epoxy floors and 3 large storage closets ensures convenience and organization. Located in a desirable community with easy access to amenities and conveniences of Randall Rd. and I-90!
Location
State IL
County Kane
Rooms
Basement None
Interior
Interior Features Hardwood Floors, First Floor Bedroom, First Floor Laundry, First Floor Full Bath, Storage
Heating Natural Gas, Forced Air
Cooling Central Air
Fireplaces Number 1
Fireplaces Type Gas Log, Gas Starter
Fireplace Y
Appliance Range, Microwave, Dishwasher, Refrigerator, Washer, Dryer, Disposal
Exterior
Exterior Feature Porch Screened, Storms/Screens, End Unit
Parking Features Attached
Garage Spaces 2.0
View Y/N true
Roof Type Asphalt
Building
Foundation Concrete Perimeter
Sewer Public Sewer
Water Public
New Construction false
Schools
Elementary Schools Dundee Highlands Elementary Scho
Middle Schools Dundee Middle School
High Schools H D Jacobs High School
School District 300, 300, 300
Others
Pets Allowed Cats OK, Dogs OK
HOA Fee Include Insurance, Exterior Maintenance, Lawn Care, Snow Removal
Ownership Condo
Special Listing Condition None
Read Less Info
Want to know what your home might be worth? Contact us for a FREE valuation!

Our team is ready to help you sell your home for the highest possible price ASAP
© 2025 Listings courtesy of MRED as distributed by MLS GRID. All Rights Reserved.
Bought with Tomasz Dubowski • Family First Realty
"My job is to find and attract mastery-based agents to the office, protect the culture, and make sure everyone is happy! "






