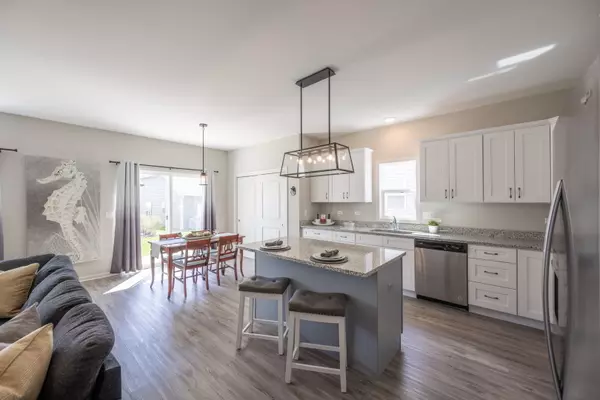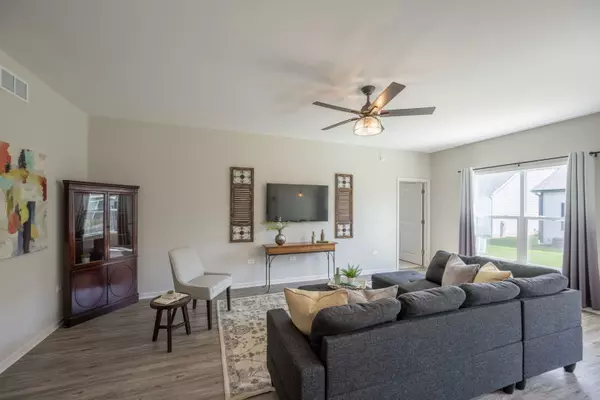$331,000
$335,000
1.2%For more information regarding the value of a property, please contact us for a free consultation.
2 Beds
2 Baths
1,352 SqFt
SOLD DATE : 08/07/2023
Key Details
Sold Price $331,000
Property Type Single Family Home
Sub Type Detached Single
Listing Status Sold
Purchase Type For Sale
Square Footage 1,352 sqft
Price per Sqft $244
Subdivision Heartland Meadows
MLS Listing ID 11770504
Sold Date 08/07/23
Bedrooms 2
Full Baths 2
HOA Fees $150/ann
Year Built 2021
Annual Tax Amount $1,478
Tax Year 2021
Lot Dimensions 50.10X100
Property Description
This 2021 home already has all the 'extras' that new construction may not include... upgraded lighting, window well covers, blinds, decorative window panels, towel racks, toilet paper holders, hardware on the cabinets/drawers, an automatic garage door opener, an exterior key pad and a Knox Box! There is a FULL basement and with this open floor plan, the chef is always part of the conversation. There are Whirlpool stainless appliances, a 5x3 island with granite/electric/ storage, white mission style soft close cabinets/drawers, recessed lighting, a huge pantry, a convenient main floor laundry room with a matching washer/dryer and even a built-in folding table. Both bedrooms have a ceiling fan/light, blinds and carpet. The master suite has a 6 x 6 walk in closet and a private full bathroom with a lovely vanity and a shower with glass doors. The oversized back patio is perfect to relax in the afternoon shade while the front of the home has a covered porch entry and an upgraded concrete driveway. 810 Bristol Ave is located in the 55 & over adult community of Heartland Meadows ~ maintenance free living with no yardwork or shoveling & convenient to shopping, restaurants, parks & so much more that Yorkville has to offer! Welcome home!
Location
State IL
County Kendall
Community Sidewalks, Street Lights, Street Paved
Rooms
Basement Full
Interior
Interior Features First Floor Bedroom, First Floor Laundry, First Floor Full Bath, Built-in Features, Walk-In Closet(s), Granite Counters
Heating Forced Air
Cooling Central Air
Fireplace Y
Appliance Range, Microwave, Dishwasher, Refrigerator, Washer, Dryer, Disposal, Stainless Steel Appliance(s)
Laundry In Unit
Exterior
Exterior Feature Patio, Storms/Screens
Parking Features Attached
Garage Spaces 2.0
View Y/N true
Building
Story 1 Story
Sewer Public Sewer
Water Public
New Construction false
Schools
School District 115, 115, 115
Others
HOA Fee Include Lawn Care, Snow Removal
Ownership Fee Simple w/ HO Assn.
Special Listing Condition None
Read Less Info
Want to know what your home might be worth? Contact us for a FREE valuation!

Our team is ready to help you sell your home for the highest possible price ASAP
© 2025 Listings courtesy of MRED as distributed by MLS GRID. All Rights Reserved.
Bought with Chad Cutshall • Real People Realty
"My job is to find and attract mastery-based agents to the office, protect the culture, and make sure everyone is happy! "






