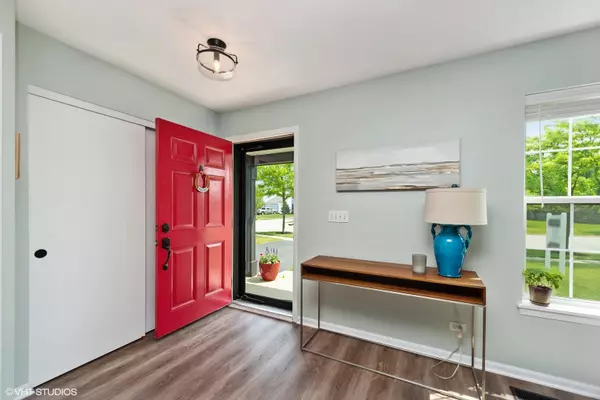$370,000
$344,900
7.3%For more information regarding the value of a property, please contact us for a free consultation.
3 Beds
2.5 Baths
1,648 SqFt
SOLD DATE : 07/31/2023
Key Details
Sold Price $370,000
Property Type Single Family Home
Sub Type Detached Single
Listing Status Sold
Purchase Type For Sale
Square Footage 1,648 sqft
Price per Sqft $224
Subdivision Heritage
MLS Listing ID 11783049
Sold Date 07/31/23
Bedrooms 3
Full Baths 2
Half Baths 1
HOA Fees $25/ann
Year Built 2001
Annual Tax Amount $7,928
Tax Year 2022
Lot Size 0.257 Acres
Lot Dimensions 39X110X93X117
Property Description
This home is lovely and ready for you to move right in.. It's all been done! Beautiful spacious corner lot in the Heritage neighborhood of Huntley with so many updates inside and out. The exterior is professionally landscaped with manicured flower beds, perennials and an assortment of trees and bushes. New roof, gutters, downspouts, shutters and exterior paint in 2021. Walk in through the red accent front door (with new storm door) and into the bright living room that catches the morning sun. Brand new 9 inch wide vinyl plank flooring (2023) will continue throughout most of the lower level. You'll find a powder room that has an updated chrome light fixture and faucet, as well as a new vanity (2023). Continue in and find the formal dining space with new light fixture and custom bead board chair rail (2021). Around the corner is your first floor laundry. Then to your completely updated kitchen (2023) with print-proof stainless steel GE appliance package including a 5 burner stove and side-by-side door refrigerator, custom Thomasville cabinets that include sliding drawers for easy access & chrome pulls, and stunning Viatera quartz countertops. There is eat-in space for a table and chairs or even an island. Kick up your feet after the day in the family room, featuring a gas start fireplace, and plush new Cabana Bay carpet (2023). Upstairs you will find the Primary Bedroom with walk-in closet and en suite full bath, 2 more nicely sized bedrooms and a secondary full bathroom. Both bathrooms also have updated vanities, floors, faucets and fixtures! Second level has newer (2020) carpet which has just been freshly steam cleaned. New Cordless faux wood blinds throughout. Fresh paint throughout; including doors and trim. Every surface has been updated! Partial unfinished basement already has drywall up and is ready for your finishing touches. Crawl space with ample storage. Large patio in the back, along with a custom sunken fire pit.. plenty of room to hang out a catch the sunset! District 158 schools. Conveniently located with easy access to downtown Huntley, Route 47 and Algonquin Road.
Location
State IL
County Mc Henry
Community Curbs, Sidewalks, Street Lights, Street Paved
Rooms
Basement Partial
Interior
Heating Natural Gas
Cooling Central Air
Fireplaces Number 1
Fireplaces Type Gas Starter
Fireplace Y
Appliance Range, Microwave, Dishwasher, Refrigerator, Freezer, Washer, Dryer, Disposal, Stainless Steel Appliance(s)
Exterior
Exterior Feature Patio, Porch, Storms/Screens, Fire Pit
Parking Features Attached
Garage Spaces 2.0
View Y/N true
Roof Type Asphalt
Building
Lot Description Corner Lot
Story 2 Stories
Sewer Public Sewer
Water Public
New Construction false
Schools
Elementary Schools Conley Elementary School
Middle Schools Heineman Middle School
High Schools Huntley High School
School District 158, 158, 158
Others
HOA Fee Include Other
Ownership Fee Simple w/ HO Assn.
Special Listing Condition None
Read Less Info
Want to know what your home might be worth? Contact us for a FREE valuation!

Our team is ready to help you sell your home for the highest possible price ASAP
© 2025 Listings courtesy of MRED as distributed by MLS GRID. All Rights Reserved.
Bought with Rebecca Johnson • Huntley Realty
"My job is to find and attract mastery-based agents to the office, protect the culture, and make sure everyone is happy! "






