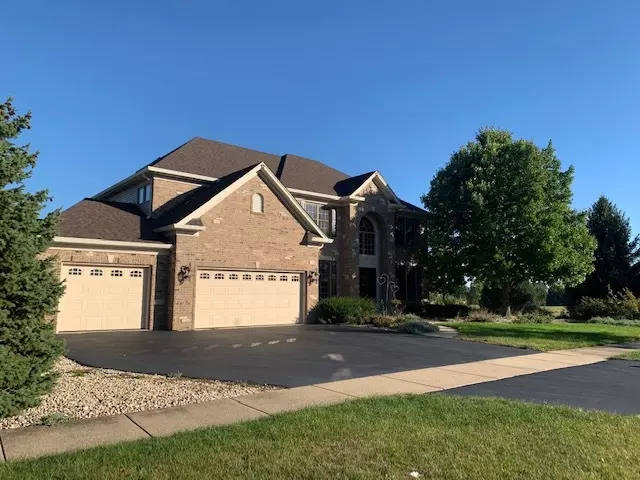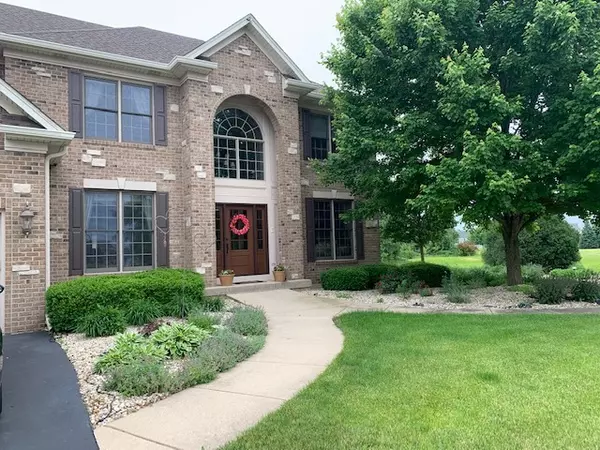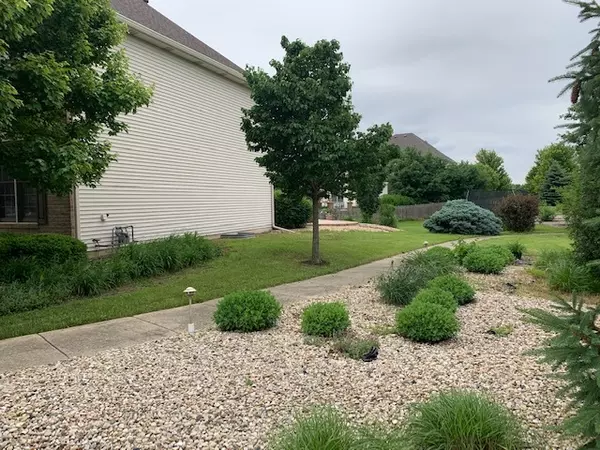$550,615
$550,000
0.1%For more information regarding the value of a property, please contact us for a free consultation.
6 Beds
3 Baths
4,200 SqFt
SOLD DATE : 07/28/2023
Key Details
Sold Price $550,615
Property Type Single Family Home
Sub Type Detached Single
Listing Status Sold
Purchase Type For Sale
Square Footage 4,200 sqft
Price per Sqft $131
Subdivision Grande Reserve
MLS Listing ID 11788535
Sold Date 07/28/23
Bedrooms 6
Full Baths 3
HOA Fees $70/mo
Year Built 2006
Annual Tax Amount $14,475
Tax Year 2022
Lot Size 0.338 Acres
Lot Dimensions 126X139X67X46X96
Property Description
**Exceptional Opportunity For The Buyer Looking For An Extremely Large, Former Gladstone Builders Expanded "Jadestone" Model Home In The Highly Desired Pool/Clubhouse Community of "Grande Reserve Subdivision" In Yorkville!! This Was The Highest Level Of Build Offered In Grande Reserve Upon Inception!! Awesome Location Just Steps Away From The Amazing Resort Style Pool Complex & Playground Complete With Skate Park And Zip Line!! Onsite Highly Acclaimed K-6 Grande Reserve Elementary School* Multiple Parks & Walking Paths Throughout The Community!! This Exceptional Home Offers 5 Bedrooms & 3 Bathrooms* Beautiful Custom Gourmet Kitchen w/Granite Counters & Kitchen Aid SS Appliances* Note The Large Room Sizes & Towering Ceilings Throughout This Homes First Floor* Oversized Crown Molding, Door Casing & Baseboards Throughout The Entire House* First Floor Office With Custom Trim Package* Large Dining Room & Formal Living Room With Custom Angled Tray Ceilings & Additional Crown Molding* Designer Paint & Fabric Choices Bring All These Rooms Together In Harmony!! *Maple Hardwood Flooring On Nearly The Entire First Floor Sets This Home Apart* Upstairs You'll Find Extensive Crown Molding & Custom Trim Applications Along With All The Bedrooms Being Oversized & Appointed With Deep Tray Ceilings With Ceiling Fans* Cozy Second Floor Loft Area With Couch And Entertainment Cabinet* Large Master Bedroom With Sitting Area, TV And Custom Cabinet* Deluxe Master En suite Features Double Vanity, Oversized Whirlpool Tub & Separate Custom Shower** The Amazingly Designed And Nearly Complete Full Basement Awaits Your Final Personal Touches!! Create An Extension Of The Fabulous Upstairs Or Go Rustic For An Entirely Different Feeling When Your Down There!! The Custom Feel Is All There In The Beautiful Stone Fireplace, Custom Angled Tray Ceilings & Stone Accents Throughout. **This Basement Offers An Open Concept Second To None Adding Over 2000 Additional Square Feet!! This Includes Additional Bedroom Space, Walk In Closet, Bar Area With Custom Booth Niche, Play Room, Recreation Room, Family Room, Laundry Hook Up, Huge Additional Rough In Bath With Oversized Shower Space & Separate Storage/Workout Room!! The Attached 3.5 Car Heated Garage Will Not Disappoint With Pull Down Stairs For Additional Storage* Outside You'll Find a 5/6 Person Jacuzzi Hot Tub & A Large Stamped Patio Area Waiting To Entertain* Natural Gas Hook Up Can Be Used For Grilling Or A Future Outdoor Stone Fireplace* Home Has Recently Undergone $60k In Upgrades Including Interior Paint, New 50 Year Top Of The Line Architectural Roof* All New Skylights* Therma-Tru Custom Front Door System* Top Of The Line Custom 6" Gutters And Oversized Downspouts For That Crown Molding Look** Don't Miss This Opportunity To Own An Executive Level Home Loaded With All The Bells And Whistles Gladstone Builders Is Known For At A Fraction Of What It Would Cost To Build!!
Location
State IL
County Kendall
Community Clubhouse, Park, Pool, Lake, Curbs, Sidewalks, Street Lights, Street Paved
Rooms
Basement Full
Interior
Interior Features Vaulted/Cathedral Ceilings, Skylight(s), Bar-Wet, Hardwood Floors, First Floor Bedroom, In-Law Arrangement, First Floor Laundry, First Floor Full Bath, Walk-In Closet(s)
Heating Natural Gas, Forced Air
Cooling Central Air
Fireplaces Number 2
Fireplaces Type Wood Burning, Gas Log, Gas Starter
Fireplace Y
Appliance Double Oven, Microwave, Dishwasher, Refrigerator, Bar Fridge, Freezer, Washer, Dryer, Disposal, Stainless Steel Appliance(s), Wine Refrigerator, Cooktop, Range Hood
Laundry Gas Dryer Hookup, Sink
Exterior
Exterior Feature Hot Tub, Stamped Concrete Patio
Parking Features Attached
Garage Spaces 3.5
View Y/N true
Roof Type Asphalt
Building
Lot Description Landscaped, Level, Sidewalks, Streetlights
Story 2 Stories
Foundation Concrete Perimeter
Sewer Public Sewer
Water Public
New Construction false
Schools
Elementary Schools Grande Reserve Elementary School
Middle Schools Yorkville Middle School
High Schools Yorkville High School
School District 115, 115, 115
Others
HOA Fee Include Insurance, Clubhouse, Pool
Ownership Fee Simple
Special Listing Condition None
Read Less Info
Want to know what your home might be worth? Contact us for a FREE valuation!

Our team is ready to help you sell your home for the highest possible price ASAP
© 2025 Listings courtesy of MRED as distributed by MLS GRID. All Rights Reserved.
Bought with Stan Wertelka • eXp Realty, LLC
"My job is to find and attract mastery-based agents to the office, protect the culture, and make sure everyone is happy! "






