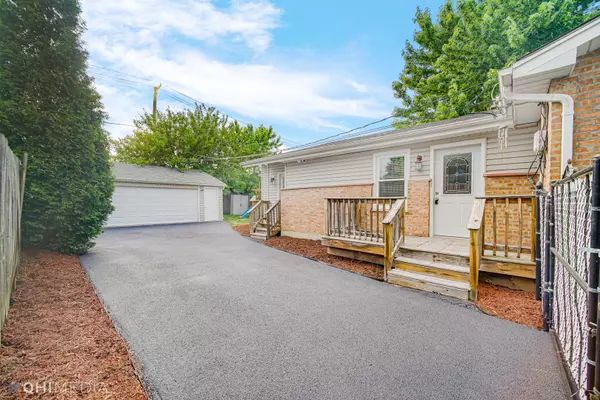$314,000
$319,900
1.8%For more information regarding the value of a property, please contact us for a free consultation.
3 Beds
2 Baths
1,596 SqFt
SOLD DATE : 07/28/2023
Key Details
Sold Price $314,000
Property Type Single Family Home
Sub Type Detached Single
Listing Status Sold
Purchase Type For Sale
Square Footage 1,596 sqft
Price per Sqft $196
MLS Listing ID 11814183
Sold Date 07/28/23
Style Ranch
Bedrooms 3
Full Baths 2
Year Built 1958
Annual Tax Amount $4,007
Tax Year 2021
Lot Dimensions 50X126
Property Description
Welcome to 10616 Oxford Ave! This charming ranch-style home offers the perfect blend of modern updates with a finished sunroom! Featuring 3 bedrooms and 2 full bathrooms, this home is designed to accommodate your lifestyle while providing comfort and convenience. As you step inside, you'll immediately notice how cozy this home is. Whether you're entertaining guests or enjoying a quiet evening with family in front of the fireplace, this space offers versatility and comfort. The sunroom is equipped with central air and heat so that you can enjoy it all year round! The kitchen has been updated, boasting stainless steel appliances, granite countertops, and beautiful cabinets that provide ample storage space. You will find beautiful hardwood through-out living room, family room and dining area. Outside you'll find a beautiful fenced in backyard that offers many possibilities. To top it all off this home is in a great location within walking distance to train, parks, public library, schools, and minutes from shopping! Did I forget to mention this home has very low taxes?! New windows (2021), furnace/AC along with new duct work (2018), new hot water tank with water lines (2018), new electric circuit breakers (2023), new electric car charger (2023). Don't miss out on the opportunity to own this one of a kind gem!
Location
State IL
County Cook
Community Sidewalks, Street Lights, Street Paved
Rooms
Basement None
Interior
Heating Natural Gas
Cooling Central Air
Fireplaces Number 1
Fireplaces Type Wood Burning
Fireplace Y
Appliance Range, Microwave, Dishwasher, Refrigerator, Washer, Dryer, Stainless Steel Appliance(s)
Exterior
Parking Features Detached
Garage Spaces 2.5
View Y/N true
Roof Type Asphalt
Building
Story 1 Story
Sewer Public Sewer
Water Lake Michigan, Public
New Construction false
Schools
Elementary Schools Ridge Central Elementary School
Middle Schools Elden D Finley Junior High Schoo
High Schools H L Richards High School (Campus
School District 127.5, 127.5, 218
Others
HOA Fee Include None
Ownership Fee Simple
Special Listing Condition None
Read Less Info
Want to know what your home might be worth? Contact us for a FREE valuation!

Our team is ready to help you sell your home for the highest possible price ASAP
© 2025 Listings courtesy of MRED as distributed by MLS GRID. All Rights Reserved.
Bought with Waldemar Komendzinski • Landmark Realtors
"My job is to find and attract mastery-based agents to the office, protect the culture, and make sure everyone is happy! "






