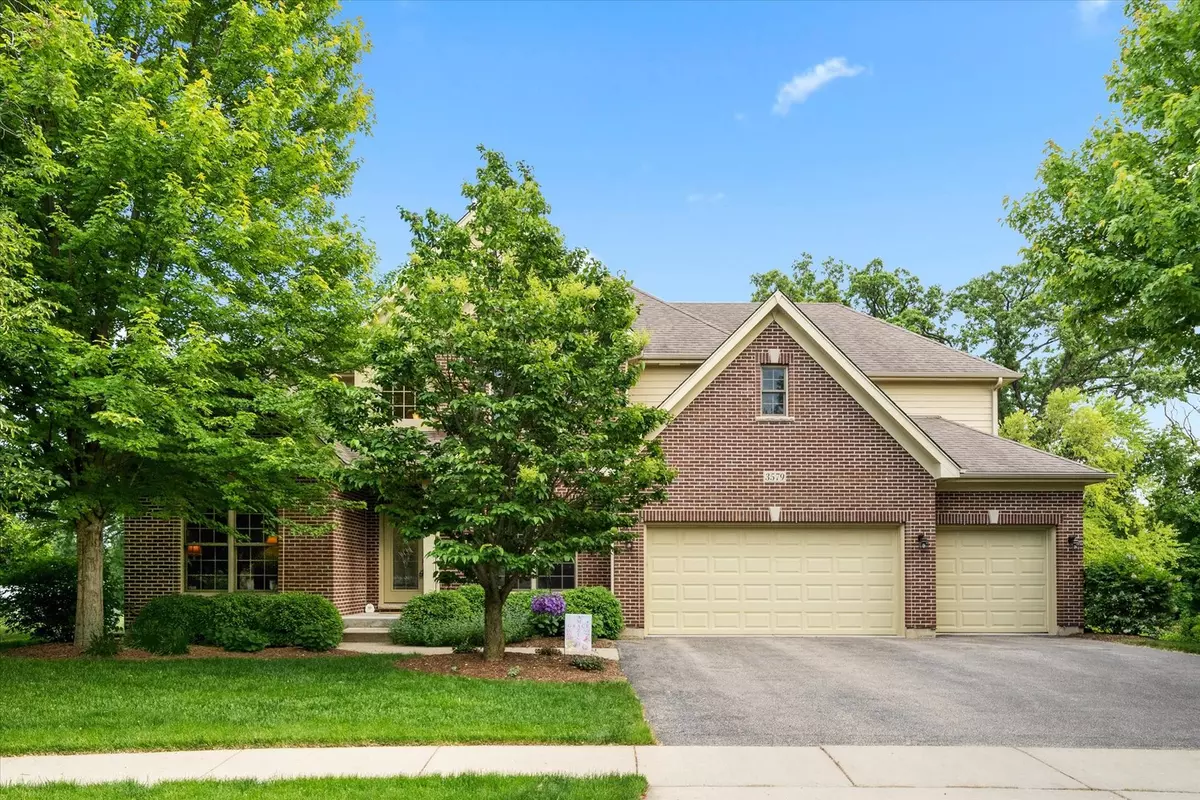$587,000
$599,000
2.0%For more information regarding the value of a property, please contact us for a free consultation.
4 Beds
3.5 Baths
3,054 SqFt
SOLD DATE : 07/27/2023
Key Details
Sold Price $587,000
Property Type Single Family Home
Sub Type Detached Single
Listing Status Sold
Purchase Type For Sale
Square Footage 3,054 sqft
Price per Sqft $192
Subdivision Highland Woods
MLS Listing ID 11792294
Sold Date 07/27/23
Bedrooms 4
Full Baths 3
Half Baths 1
HOA Fees $80/qua
Year Built 2010
Annual Tax Amount $13,122
Tax Year 2022
Lot Size 0.340 Acres
Lot Dimensions 24X27X11X185X150X131
Property Description
*MUST SEE* Gorgeous 4 bedroom 3/1 bath home in the heart of the sought after Highland Woods subdivision. Solid King's Court construction makes this house top-tier quality. Boasting a premium lot, one of the best lots in the subdivision, backing to the walking path and woods. With no backdoor neighbors, you will love your unobscured view of nature and all of the wildlife the adjacent woods have to offer. Original owners have maintained and improved this home like you won't believe with attention to detail, immaculate house-keeping, and a pet-free/smoke-free environment. Spacious primary bedroom with cathedral ceilings. Primary bathroom full of natural light provided by a soaring skylight as well as a double sink, walk-in shower, soaking tub, and walk-in closet. Three more spacious bedrooms on the 2nd level, one with an ensuite bathroom. Convenient second floor laundry room directly off the primary bedroom. Main level boasts living room with gas fireplace, beautiful kitchen, separate dining room, sitting parlor, half bath, den/office, and mudroom. Kitchen complete with quality, custom Brakur cabinets and spacious island. Full, deep pour basement finished in 2018 right down to the crown molding. Perfect for entertaining game enthusiasts, movie buffs, and fitness gurus alike- complete with theater nook, work-out space, game room, and more! Why feel like you have to choose when you have room for it all?! Endless storage space and built out closets. Outside sanctuary complete with Trex deck, locally built stone patio, and a yard with room to run. Freshly landscaped. Marvin windows throughout. Part of highly desired District 301 schools with Country Trails Elementary School conveniently located in the subdivision. Access to pool, fitness center, tennis courts, clubhouse, and parks. It's time to make this house your home!
Location
State IL
County Kane
Community Clubhouse, Park, Pool, Tennis Court(S), Lake, Curbs, Sidewalks, Street Lights, Street Paved
Rooms
Basement Full
Interior
Interior Features Skylight(s), Hardwood Floors, Second Floor Laundry, Walk-In Closet(s), Some Carpeting, Some Wood Floors, Drapes/Blinds, Granite Counters, Separate Dining Room, Some Storm Doors
Heating Natural Gas
Cooling Central Air
Fireplaces Number 1
Fireplaces Type Gas Log, Gas Starter
Fireplace Y
Appliance Range, Dishwasher, Refrigerator, Washer, Dryer, Disposal
Laundry In Unit
Exterior
Exterior Feature Deck, Storms/Screens
Parking Features Attached
Garage Spaces 3.0
View Y/N true
Roof Type Asphalt
Building
Lot Description Mature Trees, Backs to Trees/Woods, Sidewalks, Streetlights
Story 2 Stories
Foundation Concrete Perimeter
Sewer Public Sewer
Water Public
New Construction false
Schools
Elementary Schools Country Trails Elementary School
Middle Schools Prairie Knolls Middle School
High Schools Central High School
School District 301, 301, 301
Others
HOA Fee Include Clubhouse,Exercise Facilities,Pool
Ownership Fee Simple w/ HO Assn.
Special Listing Condition None
Read Less Info
Want to know what your home might be worth? Contact us for a FREE valuation!

Our team is ready to help you sell your home for the highest possible price ASAP
© 2025 Listings courtesy of MRED as distributed by MLS GRID. All Rights Reserved.
Bought with Dilip Shinde • Charles Rutenberg Realty
"My job is to find and attract mastery-based agents to the office, protect the culture, and make sure everyone is happy! "

