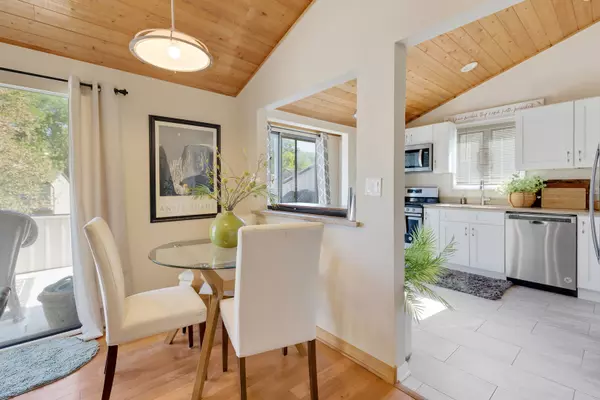$191,000
$185,000
3.2%For more information regarding the value of a property, please contact us for a free consultation.
2 Beds
1 Bath
1,056 SqFt
SOLD DATE : 07/21/2023
Key Details
Sold Price $191,000
Property Type Townhouse
Sub Type Townhouse-Ranch
Listing Status Sold
Purchase Type For Sale
Square Footage 1,056 sqft
Price per Sqft $180
Subdivision Woodhills Bay Colony
MLS Listing ID 11794631
Sold Date 07/21/23
Bedrooms 2
Full Baths 1
HOA Fees $214/mo
Year Built 1979
Annual Tax Amount $3,623
Tax Year 2022
Lot Dimensions COMMON
Property Description
Welcome to Lake Life! Resort style living on Chain O' Lakes for less than you would pay for rent! This 2-bedroom condo has an abundance of character starting with its stunning cathedral wooded ceiling adorning the living room & kitchen. It also features a newer kitchen with granite countertops & stainless steel appliances and lots of cabinets and two pantries for extra storage. So much natural light spills in from the 3 oversized sliding doors and lead you out to the spacious front deck with views of Minneola Bay. Plus, unlike any other unit, you have another great outside area to enjoy off the 2nd bedroom! Relax on your own private deck with beautiful park-like wooded views. 1-car garage; HVAC was replaced in 2022. Bring your boat and rent an annual slip in the community marina (for a fee) or just hang out at the community clubhouse, beach or pool. Conveniently located within blocks of Downtown Fox Lake, Metra Station and all that the Chain O' Lakes offers.
Location
State IL
County Lake
Rooms
Basement None
Interior
Interior Features Vaulted/Cathedral Ceilings, Hardwood Floors, First Floor Laundry
Heating Natural Gas
Cooling Central Air
Fireplaces Number 1
Fireplaces Type Gas Starter
Fireplace Y
Appliance Range, Microwave, Dishwasher, Refrigerator, Washer, Dryer, Disposal, Stainless Steel Appliance(s)
Laundry In Unit
Exterior
Parking Features Detached
Garage Spaces 1.0
Community Features Boat Dock, Park, Party Room, Pool, Ceiling Fan, Clubhouse, Picnic Area, Water View
View Y/N true
Roof Type Asphalt
Building
Foundation Concrete Perimeter
Sewer Public Sewer
Water Public
New Construction false
Schools
Elementary Schools Lotus School
Middle Schools Stanton School
High Schools Grant Community High School
School District 114, 114, 124
Others
Pets Allowed Cats OK, Dogs OK, Number Limit
HOA Fee Include Insurance, Clubhouse, Pool, Lawn Care, Snow Removal, Lake Rights
Ownership Condo
Special Listing Condition None
Read Less Info
Want to know what your home might be worth? Contact us for a FREE valuation!

Our team is ready to help you sell your home for the highest possible price ASAP
© 2025 Listings courtesy of MRED as distributed by MLS GRID. All Rights Reserved.
Bought with Tami Stough • @properties Christie's International Real Estate
"My job is to find and attract mastery-based agents to the office, protect the culture, and make sure everyone is happy! "






