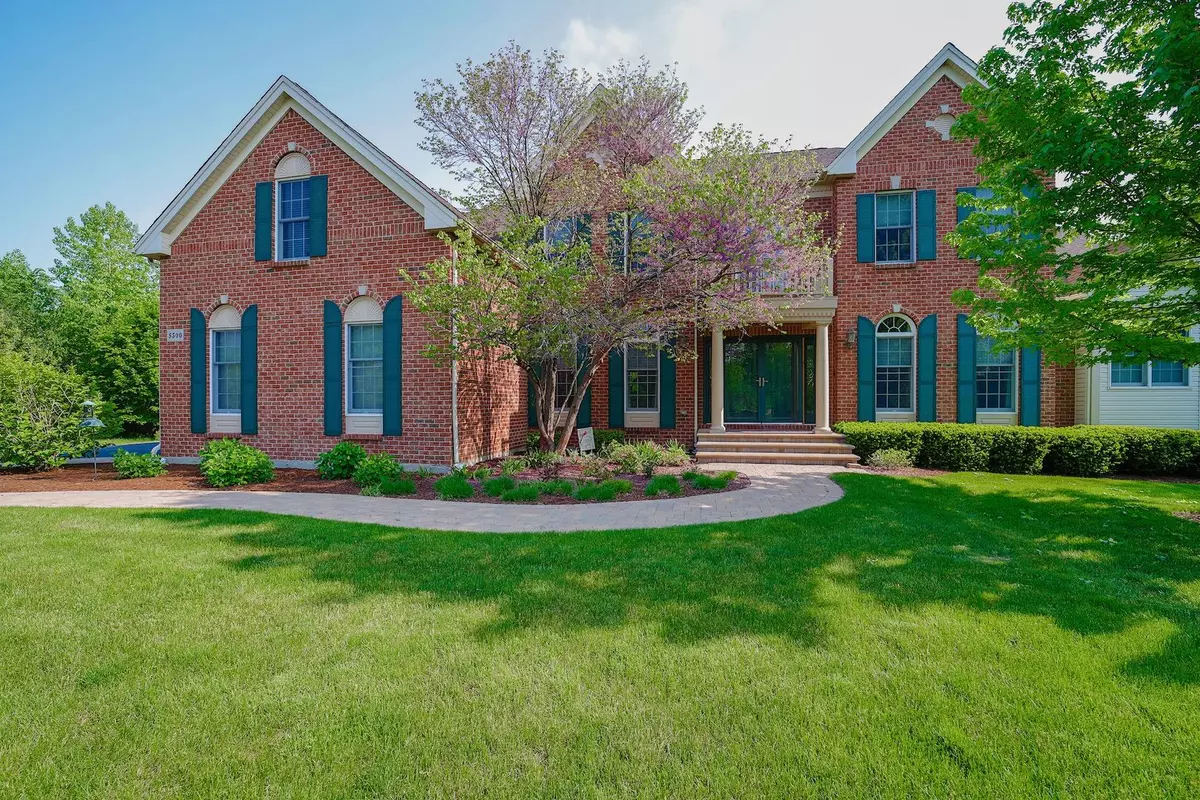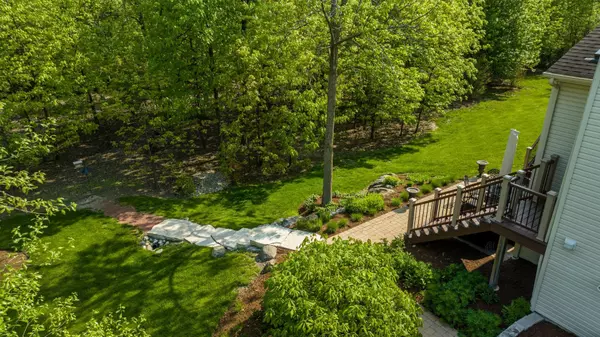$715,000
$715,000
For more information regarding the value of a property, please contact us for a free consultation.
5 Beds
3.5 Baths
4,145 SqFt
SOLD DATE : 07/21/2023
Key Details
Sold Price $715,000
Property Type Single Family Home
Sub Type Detached Single
Listing Status Sold
Purchase Type For Sale
Square Footage 4,145 sqft
Price per Sqft $172
Subdivision The Estates At Churchill Hunt
MLS Listing ID 11785626
Sold Date 07/21/23
Style Traditional
Bedrooms 5
Full Baths 3
Half Baths 1
HOA Fees $86/qua
Year Built 2006
Annual Tax Amount $19,366
Tax Year 2022
Lot Size 0.970 Acres
Lot Dimensions 42083
Property Description
Imagine this...You are sipping coffee on your deck in your pajamas overlooking your serene and wooded backyard (do you hear the birds chirping?!). Delightful, isn't it? Well, let me introduce you to 5300 Notting Hill Road, a haven of privacy that doesn't compromise on convenience. Nestled in a central location in Gurnee, this remarkable property offers everything you could want. Inside you will find an expansive layout with a first-floor primary suite with heated bathroom floors, a large walk-in shower, and a separate soaking tub. The kitchen, living room, dining room, family room, and den (complete with a convenient wet bar!) provide an abundance of space for both comfortable living and entertaining guests. Venture upstairs to find four generously sized bedrooms and two full bathrooms designed in a convenient Jack & Jill style. Additionally, the second floor boasts a dedicated office space, an open loft area, and a finished walk-in attic, providing ample room for work and play. If you're seeking a space to add your personal touch, the basement awaits your creative ideas. Spanning 2,388 square feet with 9-foot ceilings, it offers abundant potential, complete with a roughed-in bathroom and large windows that flood the space with natural light. This home was built in 2006 by Toll Brothers and promises quality craftsmanship! The neighborhood HOA is $260/quarter which keeps the neighborhood common areas looking their best!
Location
State IL
County Lake
Community Park, Lake, Curbs, Sidewalks, Street Lights, Street Paved
Rooms
Basement Full, English
Interior
Interior Features Vaulted/Cathedral Ceilings, Skylight(s), Bar-Wet, Hardwood Floors, Heated Floors, First Floor Bedroom, First Floor Laundry, First Floor Full Bath, Built-in Features, Walk-In Closet(s), Drapes/Blinds, Granite Counters, Separate Dining Room, Pantry
Heating Natural Gas, Sep Heating Systems - 2+
Cooling Central Air, Zoned
Fireplaces Number 1
Fireplaces Type Gas Log
Fireplace Y
Appliance Double Oven, Microwave, Dishwasher, Refrigerator, Bar Fridge, Washer, Dryer, Disposal, Stainless Steel Appliance(s), Wine Refrigerator, Cooktop, Range Hood, Water Softener Owned, Gas Cooktop
Laundry Sink
Exterior
Exterior Feature Deck, Patio, Brick Paver Patio, Storms/Screens
Parking Features Attached
Garage Spaces 3.0
View Y/N true
Building
Lot Description Wooded, Mature Trees, Backs to Trees/Woods, Outdoor Lighting
Story 2 Stories
Foundation Concrete Perimeter
Sewer Public Sewer
Water Public
New Construction false
Schools
Elementary Schools Woodland Intermediate School
Middle Schools Woodland Middle School
High Schools Warren Township High School
School District 50, 50, 121
Others
HOA Fee Include Insurance
Ownership Fee Simple w/ HO Assn.
Special Listing Condition None
Read Less Info
Want to know what your home might be worth? Contact us for a FREE valuation!

Our team is ready to help you sell your home for the highest possible price ASAP
© 2025 Listings courtesy of MRED as distributed by MLS GRID. All Rights Reserved.
Bought with Steven Johnson • Coldwell Banker Realty
"My job is to find and attract mastery-based agents to the office, protect the culture, and make sure everyone is happy! "






