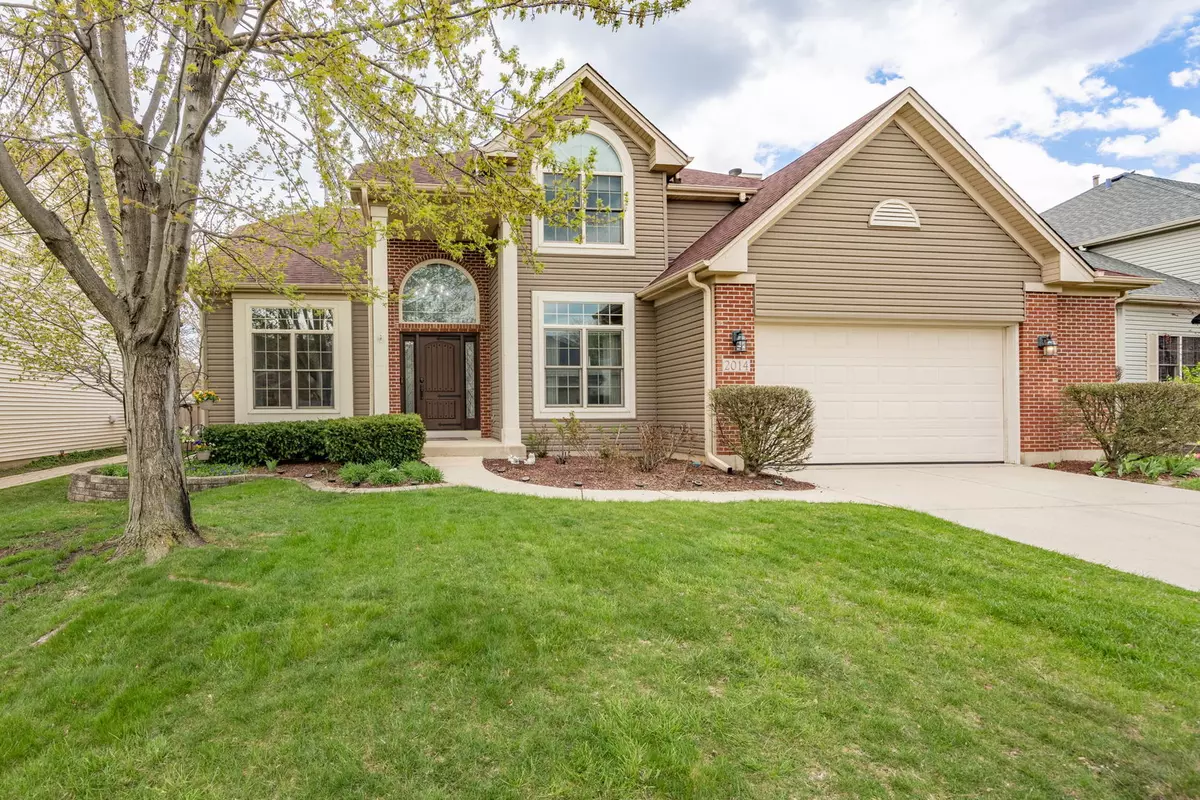$532,000
$535,000
0.6%For more information regarding the value of a property, please contact us for a free consultation.
4 Beds
3.5 Baths
2,718 SqFt
SOLD DATE : 07/19/2023
Key Details
Sold Price $532,000
Property Type Single Family Home
Sub Type Detached Single
Listing Status Sold
Purchase Type For Sale
Square Footage 2,718 sqft
Price per Sqft $195
Subdivision Wheatlands
MLS Listing ID 11765805
Sold Date 07/19/23
Bedrooms 4
Full Baths 3
Half Baths 1
HOA Fees $27/ann
Year Built 2000
Annual Tax Amount $11,550
Tax Year 2021
Lot Size 8,001 Sqft
Lot Dimensions 69X116
Property Description
Pride of ownership shines through with every detail! From the in-ground, salt water, heated pool to the full, finished basement, this home is ready for its new owners to begin making memories. This 2,718sf home has a finished basement with an additional 1,380sf making this beauty just over 4,000sf!! Within the last 5 years: new A/C, new furnace, new pool cover, new pool heater, new hot tub ozonator & mother board, bathroom renovation, new electric box, updated lighting, new side fences, new whole house humidifier and air purifier. The Pella front door and most windows were replaced in 2017 while the roof, siding & gutters are 8 years young. The kitchen has granite, stainless, pendant lighting, a custom ceramic backsplash and 42" cherry cabinets with under cabinet lighting. The focal point of the family room is the beautiful brick, gas fireplace with its raised hearth. The TV is perfectly positioned to allow the family to soak in the hot tub and watch their Saturday night movies through the new picture window. Finishing out the 1st floor is a spacious office with double French Doors, a laundry room, living room and dining room making entertaining a breeze! Upstairs are 4 bedrooms including the master suite complete with 2 closets with one boasting California Closet shelving & accessories. There is a quaint sitting area and an attached full bathroom with an updated shower, double sinks, updated lighting, a jacuzzi tub and water closet. The other 3 bedrooms have spacious closets, ceiling fans/lights and share a full hallway bathroom. Downstairs you will discover a whole new adventure in this finished basement! There is an amazing wet bar with a mini fridge, wine rack and sink. If you are looking for some fun you can find it with the 22ft long, shuffle board! There is a secret 'fort', full bathroom, 2 storage areas, exercise area and a rec room with speakers and a subwoofer. Outside is beautiful landscaping and an upgraded concrete driveway. The backyard is fenced with a brick paver patio and a walkway to the back garage access door. The hot tub and inground salt water pool with its slide and easy access stairs creates a wonderful private outdoor oasis. Walking into the 2-story foyer with the open staircase you will know you have found your new home - WELCOME!
Location
State IL
County Kendall
Community Park, Curbs, Sidewalks, Street Lights, Street Paved
Rooms
Basement Full
Interior
Interior Features Vaulted/Cathedral Ceilings, Bar-Wet, Hardwood Floors, First Floor Laundry, Built-in Features, Walk-In Closet(s)
Heating Natural Gas, Forced Air
Cooling Central Air
Fireplaces Number 1
Fireplaces Type Gas Log, Gas Starter
Fireplace Y
Appliance Range, Microwave, Dishwasher, Refrigerator, Bar Fridge, Washer, Dryer, Disposal, Stainless Steel Appliance(s)
Exterior
Exterior Feature Hot Tub, Brick Paver Patio, In Ground Pool, Storms/Screens
Parking Features Attached
Garage Spaces 2.0
Pool in ground pool
View Y/N true
Roof Type Asphalt
Building
Lot Description Fenced Yard
Story 2 Stories
Sewer Public Sewer
Water Public
New Construction false
Schools
Elementary Schools The Wheatlands Elementary School
Middle Schools Bednarcik Junior High School
High Schools Oswego East High School
School District 308, 308, 308
Others
HOA Fee Include Other
Ownership Fee Simple w/ HO Assn.
Special Listing Condition None
Read Less Info
Want to know what your home might be worth? Contact us for a FREE valuation!

Our team is ready to help you sell your home for the highest possible price ASAP
© 2025 Listings courtesy of MRED as distributed by MLS GRID. All Rights Reserved.
Bought with Rebecca Kowalik • john greene, Realtor
"My job is to find and attract mastery-based agents to the office, protect the culture, and make sure everyone is happy! "






