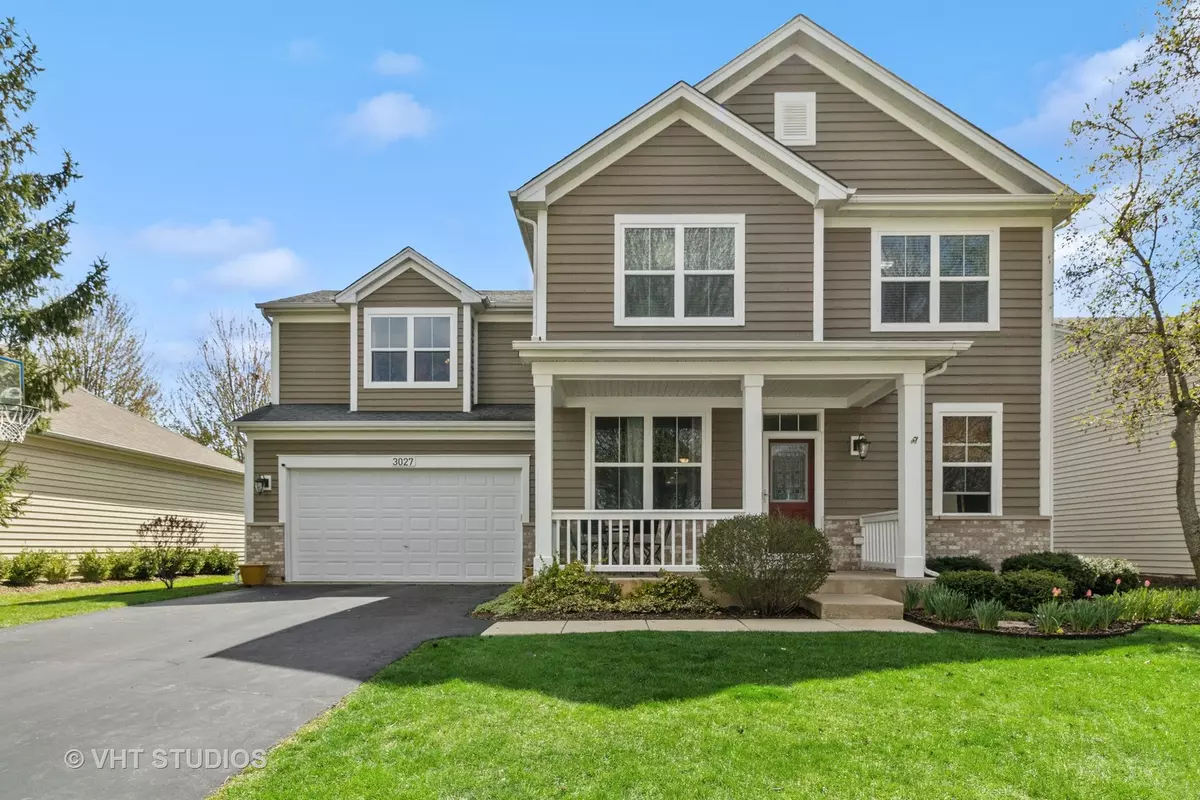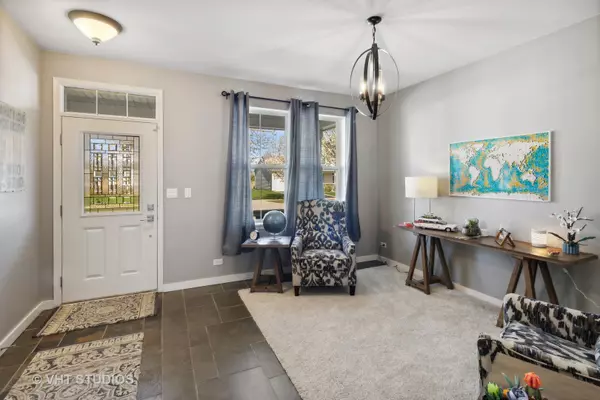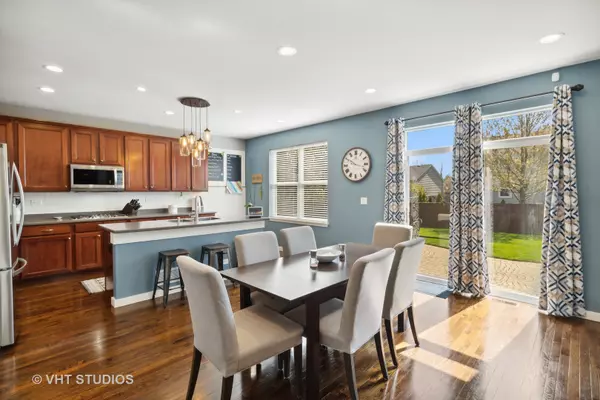$505,000
$479,999
5.2%For more information regarding the value of a property, please contact us for a free consultation.
4 Beds
3.5 Baths
3,134 SqFt
SOLD DATE : 07/17/2023
Key Details
Sold Price $505,000
Property Type Single Family Home
Sub Type Detached Single
Listing Status Sold
Purchase Type For Sale
Square Footage 3,134 sqft
Price per Sqft $161
Subdivision Providence
MLS Listing ID 11766652
Sold Date 07/17/23
Style Colonial
Bedrooms 4
Full Baths 3
Half Baths 1
HOA Fees $31/ann
Year Built 2004
Annual Tax Amount $11,242
Tax Year 2022
Lot Size 8,276 Sqft
Lot Dimensions 66X125
Property Description
Prepare to be WOWED!! This amazing home has 9' ceilings on first floor, formal living room, office, open floor plan kitchen with 42" cabinetry, Corian counter tops with Herringbone Pattern Subway Tile! Separate dining room is open to the family room with an inviting stone fireplace, in other words the perfect area for entertaining. Upstairs you will find 4 bedrooms including the Primary Bedroom with vaulted ceilings and Ensuite bath with new double vanity & separate 6' tub and shower! There is a 2nd floor Bonus Room currently used for the kids playroom! The Full Basement is finished and has a SURPRISE in store for you when the Secret Bookcase opens to a Super Heros Rec Room/Pool Room with a Full Bar and Full Bath! There is plenty of storage space too! Enjoy the privacy of a fully fenced-in yard while entertaining on the custom Brick Paver Patio! The 3 Car Garage has a Service Door to the Fenced backyard making it a nice buffer space for any pets. 2x6 Exterior wall construction which can help enhance home efficiency and reduce cooling and heating bills! All this in a great location, easy access to Rt 20, minutes from Metra, I-90, restaurants, shopping, parks and more.
Location
State IL
County Kane
Community Park, Lake, Curbs, Sidewalks, Street Lights, Street Paved
Rooms
Basement Full
Interior
Interior Features Vaulted/Cathedral Ceilings, Bar-Wet, Hardwood Floors, First Floor Laundry
Heating Natural Gas, Forced Air
Cooling Central Air
Fireplaces Number 1
Fireplaces Type Wood Burning
Fireplace Y
Appliance Range, Microwave, Dishwasher, Refrigerator, Washer, Dryer
Laundry In Unit
Exterior
Exterior Feature Patio, Brick Paver Patio
Parking Features Attached
Garage Spaces 3.0
View Y/N true
Roof Type Asphalt
Building
Lot Description Fenced Yard
Story 2 Stories
Foundation Concrete Perimeter
Sewer Public Sewer
Water Public
New Construction false
Schools
Elementary Schools Country Trails Elementary School
Middle Schools Prairie Knolls Middle School
High Schools Central High School
School District 301, 301, 301
Others
HOA Fee Include Other
Ownership Fee Simple
Special Listing Condition None
Read Less Info
Want to know what your home might be worth? Contact us for a FREE valuation!

Our team is ready to help you sell your home for the highest possible price ASAP
© 2025 Listings courtesy of MRED as distributed by MLS GRID. All Rights Reserved.
Bought with Martha Harrison • @properties Christie�s International Real Estate
"My job is to find and attract mastery-based agents to the office, protect the culture, and make sure everyone is happy! "






