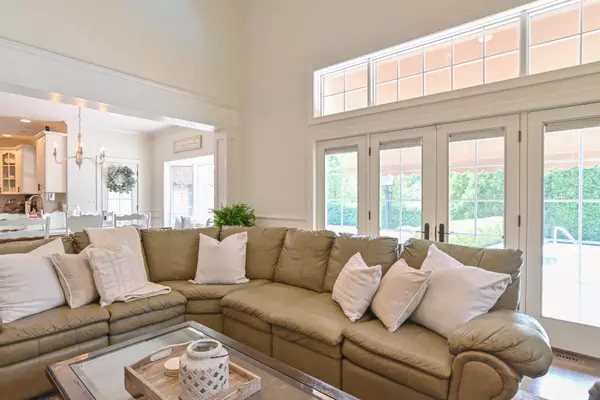$576,000
$540,000
6.7%For more information regarding the value of a property, please contact us for a free consultation.
4 Beds
2.5 Baths
3,096 SqFt
SOLD DATE : 07/12/2023
Key Details
Sold Price $576,000
Property Type Single Family Home
Sub Type Detached Single
Listing Status Sold
Purchase Type For Sale
Square Footage 3,096 sqft
Price per Sqft $186
MLS Listing ID 11801649
Sold Date 07/12/23
Bedrooms 4
Full Baths 2
Half Baths 1
Year Built 1997
Annual Tax Amount $12,285
Tax Year 2022
Lot Size 1.025 Acres
Lot Dimensions 257X256X114X219
Property Description
Welcome Home! This home was custom-built by a local business owner years ago and is available for the first time ever. Everything has been meticulously maintained and updated over the years with the highest quality. Beautiful 1-acre property on a cul-de-sac. Right away you begin to realize there is something special about this home as you notice the wrap-around porch when you walk towards the front door. Spend mornings here enjoying the serine neighborhood views. Step into the home and a lovely foyer with a grand staircase welcomes you. Hardwood floors carry you to the back of the home where you see the expansive open design combining a pristine gourmet Kitchen with a two-story Great Room and views of a backyard most people dream about. Be the envy of everyone you know when you cook for them in your beautiful new Kitchen. The island is Quartzite, while the other counters are Quartz. Custom 42-inch cabinets store every needed appliance and the ingredients to your amazing menus. And stainless appliances will bring out the master chef that lives in your soul. Enjoy every meal here in the spacious eating area. A Great Room is essential in every castle, the towering stone fireplace is the focal point of the room that is filled with abundant natural light. There is no better place to enjoy movie night than right here in this grand space. There are a couple of ways to get there, but no matter how you do it, escape to the backyard and this is the place to be. The saltwater pool is heated with a residential boiler in the basement!! Perfect your jump shot with daily practice on your regulation half-court. Stay cool in the shade but enjoy the breeze and sounds of nature from the screened-in patio. And toast marshmallows in your firepit anytime you like, s'mores taste great year round! This private backyard is beautifully landscaped and creates a sanctuary from all the hard work it took to get here. First floor office next to the Kitchen is a versatile space for anyone who can work from home, also a great place for all the toys! The Living Room is staged as a bedroom but easily made into a proper place to welcome guests into your home. Master suite features a vaulted ceiling, double walk-in closets , and spa-like ensuite with separate shower. Three additional bedrooms are generously sized and offer wonderful added space. The garage is pretty great too. Larger than it looks, it features eight-foot doors, high ceilings, additional room for a long truck and plenty of storage. Oh, and it is heated, insulated, and there is hot and cold water to the hose reel! Perfectly located in quiet Wadsworth, the home is close to some great places to hike and bike in the Lake County Forest Preserves, as well as Lake Michigan and Illinois Beach State Park. Easy access to 41/94 to commute to Chicago or Milwaukee. Schedule your showing today, gems like this do not last.
Location
State IL
County Lake
Rooms
Basement Full
Interior
Interior Features Vaulted/Cathedral Ceilings, Bar-Dry, Hardwood Floors, Wood Laminate Floors, First Floor Laundry, Some Carpeting, Pantry
Heating Natural Gas, Forced Air
Cooling Central Air
Fireplaces Number 1
Fireplaces Type Wood Burning
Fireplace Y
Appliance Double Oven, Microwave, Dishwasher, Refrigerator, Washer, Dryer, Stainless Steel Appliance(s)
Laundry In Unit, Sink
Exterior
Exterior Feature Patio, Screened Patio, In Ground Pool, Other
Parking Features Attached
Garage Spaces 2.5
Pool in ground pool
View Y/N true
Building
Lot Description Corner Lot, Cul-De-Sac, Fenced Yard, Irregular Lot
Story 2 Stories
Sewer Septic-Private
Water Private Well
New Construction false
Schools
High Schools Warren Township High School
School District 56, 56, 121
Others
HOA Fee Include None
Ownership Fee Simple
Special Listing Condition None
Read Less Info
Want to know what your home might be worth? Contact us for a FREE valuation!

Our team is ready to help you sell your home for the highest possible price ASAP
© 2025 Listings courtesy of MRED as distributed by MLS GRID. All Rights Reserved.
Bought with Benjamin Hickman • RE/MAX Showcase
"My job is to find and attract mastery-based agents to the office, protect the culture, and make sure everyone is happy! "






