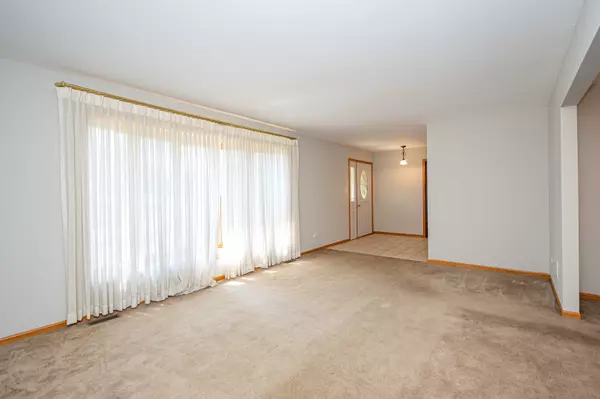$455,000
$450,000
1.1%For more information regarding the value of a property, please contact us for a free consultation.
4 Beds
3 Baths
2,800 SqFt
SOLD DATE : 07/07/2023
Key Details
Sold Price $455,000
Property Type Single Family Home
Sub Type Detached Single
Listing Status Sold
Purchase Type For Sale
Square Footage 2,800 sqft
Price per Sqft $162
Subdivision Blackthorne Ridge
MLS Listing ID 11798571
Sold Date 07/07/23
Style Step Ranch
Bedrooms 4
Full Baths 3
Year Built 2002
Annual Tax Amount $10,919
Tax Year 2021
Lot Size 0.360 Acres
Lot Dimensions 15781
Property Description
Lovely Mokena home in highly desirable Blackthorne Ridge subdivision!! This all brick 3 step ranch sits on over a quarter acre. With an easy flowing layout, the kitchen is timeless and very well maintained. The master suite features BRAND NEW carpet, a large walk in closet, tray ceiling, and a master bath with a lightly used jacuzzi tub and a separate shower. There is a first floor bedroom and full bathroom. The 3 car garage is as fresh as the day it was built. Relax in shade on the covered back deck. Also, there is electricity and gas going to the yard where there once was a pool (if you should need it for a future pool or hot tub.) This home also has fresh paint throughout and a newer water heater. This house is just waiting for you and your personal touches to make it home!!
Location
State IL
County Will
Community Park, Curbs, Sidewalks, Street Lights, Street Paved
Rooms
Basement Partial
Interior
Interior Features Vaulted/Cathedral Ceilings, First Floor Bedroom, First Floor Laundry, First Floor Full Bath, Walk-In Closet(s), Beamed Ceilings, Some Window Treatmnt, Dining Combo, Separate Dining Room, Pantry
Heating Natural Gas, Forced Air
Cooling Central Air
Fireplaces Number 1
Fireplaces Type Wood Burning, Gas Starter
Fireplace Y
Appliance Range, Microwave, Dishwasher, Refrigerator, Washer, Dryer
Laundry Gas Dryer Hookup, In Unit, Sink
Exterior
Exterior Feature Deck, Storms/Screens
Parking Features Attached
Garage Spaces 3.0
View Y/N true
Roof Type Asphalt
Building
Lot Description Fenced Yard, Landscaped
Story 1.5 Story
Foundation Concrete Perimeter
Sewer Public Sewer
Water Lake Michigan
New Construction false
Schools
High Schools Lincoln-Way Central High School
School District 122, 122, 210
Others
HOA Fee Include None
Ownership Fee Simple
Special Listing Condition None
Read Less Info
Want to know what your home might be worth? Contact us for a FREE valuation!

Our team is ready to help you sell your home for the highest possible price ASAP
© 2025 Listings courtesy of MRED as distributed by MLS GRID. All Rights Reserved.
Bought with Fred Hoff • Hoff, Realtors
"My job is to find and attract mastery-based agents to the office, protect the culture, and make sure everyone is happy! "






