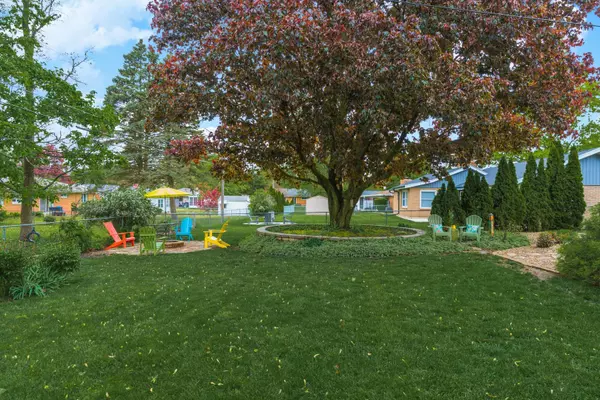$257,000
$250,000
2.8%For more information regarding the value of a property, please contact us for a free consultation.
3 Beds
2 Baths
2,404 SqFt
SOLD DATE : 07/05/2023
Key Details
Sold Price $257,000
Property Type Single Family Home
Sub Type Detached Single
Listing Status Sold
Purchase Type For Sale
Square Footage 2,404 sqft
Price per Sqft $106
Subdivision Fairway Knolls
MLS Listing ID 11783110
Sold Date 07/05/23
Style Ranch
Bedrooms 3
Full Baths 2
Year Built 1959
Annual Tax Amount $3,480
Tax Year 2022
Lot Size 0.253 Acres
Lot Dimensions 85 X 130
Property Description
Welcome home! This beautiful 3 bedroom, 2 bathroom, 2 car garage home has been meticulously cared for. Newer Anderson windows (2018) with 20 year warranty. The bedroom hardwood floors were refinished by Welborn in 2019. The roof (2012) is a 50 year 5-Star Certain Teed shingle (transferrable warranty). Newer gutters and gutter guards were 2012. New sidewalk stoop was redone in 2020. The basement was remodeled in 2012 and offers a large family room with an "L" shaped stone accent wall and "Coretec Plus" engineered LVP flooring in the family room and room "Other". The mounted T.V. will remain. A Sonos surround sound system w/wireless speakers will also be staying. In addition the basement has 2 finished rooms, one is currently being used as a bedroom, while the other one is set up as a game room. All games can remain. If you are wanting office space the 3rd bedroom can accommodate this need. Plenty of built-ins makes this space the perfect "at home office" area. The kitchen dining area has a newer 7 ft patio door slider that opens to a fenced backyard oasis. There is a beautiful 22x16 paver patio (2012) and a backyard fire pit, which are perfect for entertaining. A $3500 Vivint Security System (2019) will be staying (system has app for alerts, etc.) This system includes 3 outside cameras. One is a doorbell camera, one is on the garage door and one is at the back patio location. There are 5 - door security-sensor modules. The system has sensors for Carbon Monoxide, Smoke/Fire, and 1 movable water sensor (currently by the washer in the basement). There is a pull-down attic, complete with flooring, in the garage which can offer additional storage space. This home has it all so don't miss out.
Location
State IL
County Mc Lean
Rooms
Basement Full
Interior
Interior Features Hardwood Floors, Wood Laminate Floors, First Floor Full Bath
Heating Natural Gas
Cooling Central Air
Fireplace N
Appliance Range, Microwave, Dishwasher, Refrigerator, Washer, Dryer
Laundry Electric Dryer Hookup
Exterior
Exterior Feature Brick Paver Patio
Parking Features Attached
Garage Spaces 2.0
View Y/N true
Building
Lot Description Fenced Yard, Mature Trees
Story 1 Story
Sewer Public Sewer
Water Public
New Construction false
Schools
Elementary Schools Bent Elementary
Middle Schools Bloomington Jr High School
High Schools Bloomington High School
School District 87, 87, 87
Others
HOA Fee Include None
Ownership Fee Simple
Special Listing Condition None
Read Less Info
Want to know what your home might be worth? Contact us for a FREE valuation!

Our team is ready to help you sell your home for the highest possible price ASAP
© 2025 Listings courtesy of MRED as distributed by MLS GRID. All Rights Reserved.
Bought with Amanda Wycoff • BHHS Central Illinois, REALTORS
"My job is to find and attract mastery-based agents to the office, protect the culture, and make sure everyone is happy! "






