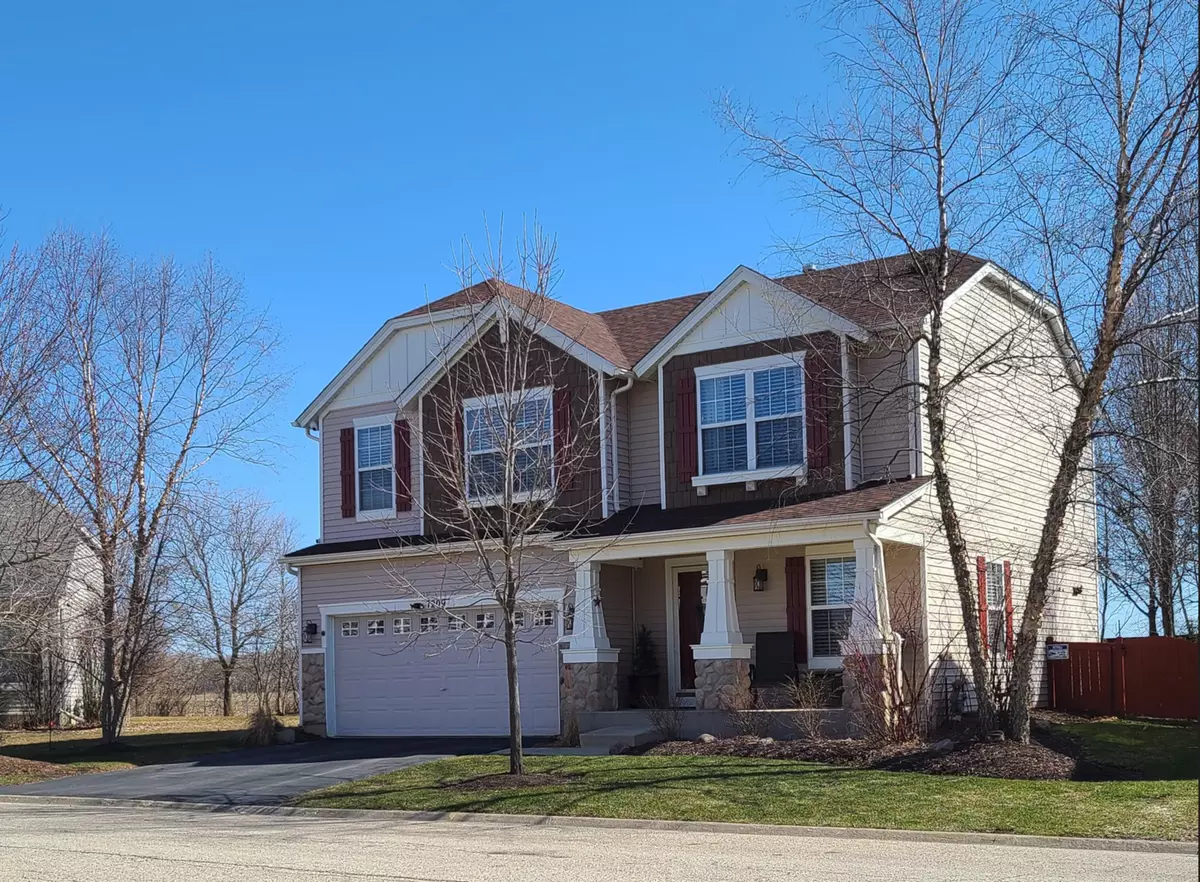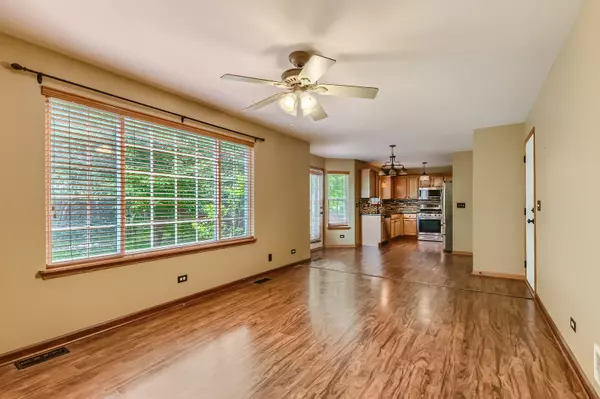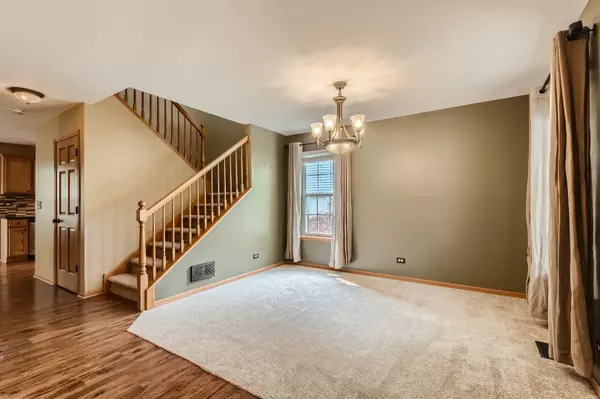$332,000
$320,000
3.8%For more information regarding the value of a property, please contact us for a free consultation.
4 Beds
2.5 Baths
1,860 SqFt
SOLD DATE : 06/29/2023
Key Details
Sold Price $332,000
Property Type Single Family Home
Sub Type Detached Single
Listing Status Sold
Purchase Type For Sale
Square Footage 1,860 sqft
Price per Sqft $178
Subdivision Neuhaven
MLS Listing ID 11787556
Sold Date 06/29/23
Style Traditional
Bedrooms 4
Full Baths 2
Half Baths 1
HOA Fees $39/qua
Year Built 2004
Annual Tax Amount $9,348
Tax Year 2022
Lot Size 7,496 Sqft
Lot Dimensions 60X124
Property Description
I'm a second owner property on a cul-de-sac in the Neuhaven subdivision. You'll love my curb appeal! Greeting you is a fantastic porch and a very private, fenced-in large yard with a brick paver patio. My backyard has methodically planted bushes, trees, and more that blooms every season-and I'm beautiful because of it. There's a partial basement with space for a workshop, work out equipment, home projects, or just storage for all the big box store runs! A comfortable main level includes a separate dining room, an inviting eat-in kitchen with new/er appliances, a living area and bay with an exterior door to the yard. I have been refreshed with new carpeting in the dining room, the stairwell leading up to and throughout all 4 bedrooms~two of which have large closets. New/er in recent years: high efficiency Carrier furnace with HEPA filter, A/C, water heater, humidifier, whole house water filtration system, 2023 dishwasher. A solid, well-maintained property awaits you.
Location
State IL
County Lake
Community Park, Lake, Curbs, Sidewalks, Street Lights, Street Paved
Rooms
Basement Partial
Interior
Interior Features Wood Laminate Floors, Second Floor Laundry, Walk-In Closet(s), Some Carpeting, Some Window Treatmnt, Drapes/Blinds, Granite Counters, Some Storm Doors, Some Wall-To-Wall Cp
Heating Natural Gas
Cooling Central Air
Fireplace Y
Appliance Range, Microwave, Dishwasher, Refrigerator, Washer, Dryer, Disposal
Laundry In Unit
Exterior
Exterior Feature Porch, Brick Paver Patio
Parking Features Detached
Garage Spaces 2.0
View Y/N true
Roof Type Asphalt
Building
Lot Description Cul-De-Sac, Fenced Yard, Wooded, Mature Trees, Views, Wood Fence
Story 2 Stories
Foundation Concrete Perimeter
Sewer Public Sewer
Water Public
New Construction false
Schools
Elementary Schools Antioch Elementary School
Middle Schools Antioch Upper Grade School
High Schools Antioch Community High School
School District 34, 34, 117
Others
HOA Fee Include Other
Ownership Fee Simple w/ HO Assn.
Special Listing Condition None
Read Less Info
Want to know what your home might be worth? Contact us for a FREE valuation!

Our team is ready to help you sell your home for the highest possible price ASAP
© 2025 Listings courtesy of MRED as distributed by MLS GRID. All Rights Reserved.
Bought with Rachael West • eXp Realty, LLC
"My job is to find and attract mastery-based agents to the office, protect the culture, and make sure everyone is happy! "






