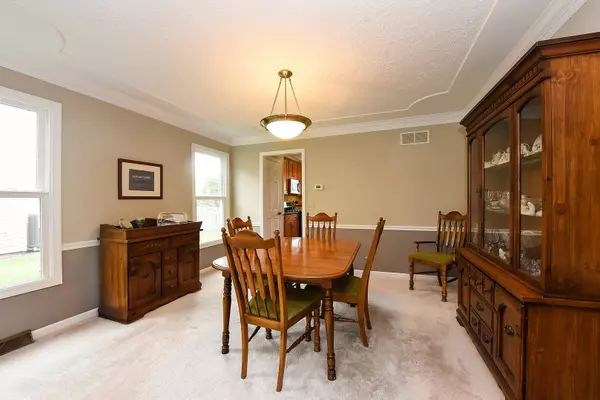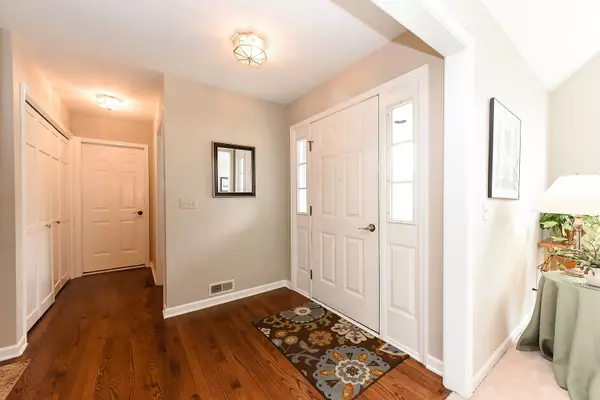$485,000
$449,900
7.8%For more information regarding the value of a property, please contact us for a free consultation.
4 Beds
2.5 Baths
2,594 SqFt
SOLD DATE : 06/26/2023
Key Details
Sold Price $485,000
Property Type Single Family Home
Sub Type Detached Single
Listing Status Sold
Purchase Type For Sale
Square Footage 2,594 sqft
Price per Sqft $186
Subdivision Oakhurst
MLS Listing ID 11773152
Sold Date 06/26/23
Style Colonial, Traditional
Bedrooms 4
Full Baths 2
Half Baths 1
HOA Fees $27/ann
Year Built 1993
Annual Tax Amount $9,829
Tax Year 2021
Lot Dimensions 65X126X99X122
Property Description
MULTIPLE OFFERS HAVE BEEN RECEIVED - CALLING FOR HIGHEST/BEST BY 6PM TODAY (5/7). Charming curb appeal is just the beginning of this fantastic 4 bedroom, 2.5 bath home in Oakhurst! Updated maple kitchen cabinets with granite counters, appliances, eat-in area and natural hardwood floors completely open to the huge over-sized family room with brick fireplace and large bay window. Freshly painted vaulted living room open to dining room white enamel woodwork has huge picture window. Upstairs you will enjoy a large gracious master bedroom with luxury en-suite master bath with dual sinks, huge tub, separate shower, skylight and walk-in closet. Three additional spacious bedrooms and closets with many bright windows. Large hall bath has dual sink vanity and ceramic tub shower combo with sunny skylight in vaulted ceiling. Fabulous finished basement with enormous rec-room and storage galore. Updated HVAC (2021/2022), replaced windows in 2017, total kitchen remodel with stainless steel appliances in 2012, replaced driveway and stamped concrete patio in 2010 and updated roof in 2009. Enjoy a huge back yard with outdoor living, cedar exterior siding, trim and gutters were all stained and painted in 2019. Terrific location with highly rated District 204 schools, (elementary school located right in the neighborhood) with convenient shopping nearby. The Oakhurst subdivision features clubhouse, pool club, tennis, baseball fields, soccer fields, Waubonsie Lake with walking and biking paths that also lead to Eola Center and Branch Library. Come visit this well-maintained move-in ready home today!
Location
State IL
County Du Page
Community Clubhouse, Park, Pool, Tennis Court(S), Lake, Curbs, Sidewalks, Street Lights, Street Paved
Rooms
Basement Full
Interior
Interior Features Skylight(s), Hardwood Floors, First Floor Laundry, Built-in Features, Walk-In Closet(s), Some Carpeting, Some Wood Floors, Drapes/Blinds, Granite Counters, Some Insulated Wndws
Heating Natural Gas, Forced Air
Cooling Central Air
Fireplaces Number 1
Fireplaces Type Wood Burning, Gas Starter, Masonry
Fireplace Y
Appliance Range, Microwave, Dishwasher, Refrigerator, Washer, Dryer, Disposal, Stainless Steel Appliance(s)
Laundry Gas Dryer Hookup
Exterior
Exterior Feature Patio, Stamped Concrete Patio
Parking Features Attached
Garage Spaces 2.0
View Y/N true
Roof Type Asphalt
Building
Lot Description Landscaped
Story 2 Stories
Foundation Concrete Perimeter
Sewer Public Sewer, Sewer-Storm
Water Lake Michigan
New Construction false
Schools
Elementary Schools Steck Elementary School
Middle Schools Fischer Middle School
High Schools Waubonsie Valley High School
School District 204, 204, 204
Others
HOA Fee Include Other
Ownership Fee Simple w/ HO Assn.
Special Listing Condition None
Read Less Info
Want to know what your home might be worth? Contact us for a FREE valuation!

Our team is ready to help you sell your home for the highest possible price ASAP
© 2025 Listings courtesy of MRED as distributed by MLS GRID. All Rights Reserved.
Bought with Gary Leavenworth • Coldwell Banker Realty
"My job is to find and attract mastery-based agents to the office, protect the culture, and make sure everyone is happy! "






