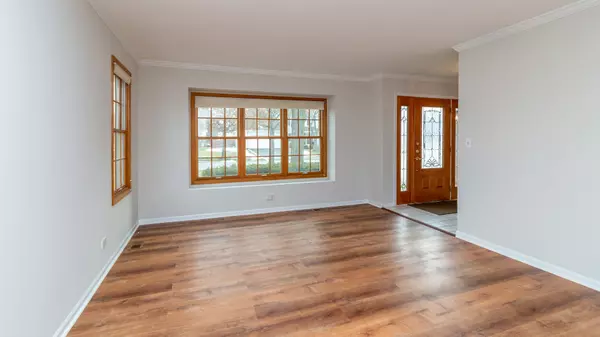$475,000
$489,999
3.1%For more information regarding the value of a property, please contact us for a free consultation.
4 Beds
2.5 Baths
2,557 SqFt
SOLD DATE : 06/22/2023
Key Details
Sold Price $475,000
Property Type Single Family Home
Sub Type Detached Single
Listing Status Sold
Purchase Type For Sale
Square Footage 2,557 sqft
Price per Sqft $185
Subdivision Braemar
MLS Listing ID 11740272
Sold Date 06/22/23
Style Colonial
Bedrooms 4
Full Baths 2
Half Baths 1
Year Built 1989
Annual Tax Amount $11,448
Tax Year 2021
Lot Size 0.253 Acres
Lot Dimensions 49 X 135 X 97 X 135
Property Description
Largest model in Braemar subdivision - true 4 bedroom 2 story home with a beautiful view of the pond. Italian marble tile greets you in the large foyer that leads into the home. To the left is the formal dining room with chandelier and crown molding - To the right is the living room with crown molding and ample light pouring in through abundant Pella windows. Making way into the Office/Den with custom built in mahogany cabinetry and floor to ceiling brick see through fireplace. Office and other spots in the home have been hard-wired for internet, though you can always use wi-fi as well. From there move in to the large family room with crown molding, fireplace, built in mahogany book shelves, siding door to patio and beautiful pond view. Large kitchen boasts oak cabinetry, subway tile backsplash, a pantry closet and breakfast room. Mud room leads to the 2.5 car garage and three car driveway. First floor also has a powder room for guests. Upstairs is the expansive Master bedroom suite with walk-in closet and luxury soaker tub, sky light, double sink, private commode and shower. Three more bedrooms finish off this level. Basement has tall ceilings and three egress windows - nearly 1400 square feet - unfinished and ready for your ideas!
Location
State IL
County Lake
Community Lake, Curbs, Sidewalks, Street Paved
Rooms
Basement Full
Interior
Interior Features Skylight(s), First Floor Bedroom, Built-in Features, Walk-In Closet(s), Bookcases
Heating Natural Gas, Forced Air
Cooling Central Air
Fireplaces Number 1
Fireplaces Type Double Sided
Fireplace Y
Appliance Range, Dishwasher, Refrigerator, Washer, Dryer
Laundry Gas Dryer Hookup, Sink
Exterior
Exterior Feature Patio
Parking Features Attached
Garage Spaces 2.5
View Y/N true
Roof Type Asphalt
Building
Lot Description Pond(s), Water View, Mature Trees
Story 2 Stories
Foundation Concrete Perimeter
Sewer Public Sewer
Water Public
New Construction false
Schools
Elementary Schools Isaac Fox Elementary School
Middle Schools Lake Zurich Middle - S Campus
High Schools Lake Zurich High School
School District 95, 95, 95
Others
HOA Fee Include None
Ownership Fee Simple
Special Listing Condition None
Read Less Info
Want to know what your home might be worth? Contact us for a FREE valuation!

Our team is ready to help you sell your home for the highest possible price ASAP
© 2025 Listings courtesy of MRED as distributed by MLS GRID. All Rights Reserved.
Bought with Nate Herbst • Baird & Warner
"My job is to find and attract mastery-based agents to the office, protect the culture, and make sure everyone is happy! "






