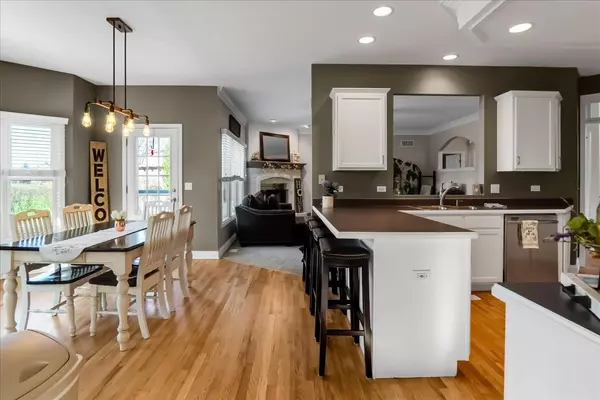$680,000
$649,000
4.8%For more information regarding the value of a property, please contact us for a free consultation.
5 Beds
5.5 Baths
3,710 SqFt
SOLD DATE : 06/16/2023
Key Details
Sold Price $680,000
Property Type Single Family Home
Sub Type Detached Single
Listing Status Sold
Purchase Type For Sale
Square Footage 3,710 sqft
Price per Sqft $183
Subdivision Oakhurst
MLS Listing ID 11756524
Sold Date 06/16/23
Bedrooms 5
Full Baths 5
Half Baths 1
HOA Fees $26/ann
Year Built 1999
Annual Tax Amount $12,635
Tax Year 2021
Lot Dimensions 70X170
Property Description
Welcome to your dream home! This stunning property offers the perfect blend of luxury, space, and convenience. With 5 bedrooms plus a first-floor den that can also serve as an in-law suite with a private full bathroom, 4 1/2 bathrooms, and a 3-car garage with a stairway to the basement, this home truly has it all. Step into the grand two-story foyer with turned stairs and beautiful hardwood flooring that sets the tone for the elegance and sophistication found throughout the home. The vaulted living room and 10-foot ceilings in the dining room create a sense of openness and airiness, perfect for entertaining guests. The heart of the home is the family room with a cozy fireplace, which flows seamlessly into the maple kitchen complete with stainless steel appliances. The large breakfast area is ideal for family gatherings or casual meals, and there's also a formal dining room for those special occasions. The spacious master suite is a true retreat with a tray ceiling, walk-in closet, and a luxurious en-suite bathroom. The second-floor bedroom suite offers additional privacy and comfort. One of the highlights of this home is the fully finished basement that boasts a full bathroom, a bar/serving area, and a spacious recreation room for endless entertainment possibilities. There's also a good-sized dedicated gym, perfect for fitness enthusiasts or those seeking an active lifestyle. Enjoy the outdoors in the great patio and large yard, which provides plenty of space for outdoor activities or even a potential pool. The community also offers great amenities such as tennis courts, parks, and a lake, providing endless options for recreation and relaxation. Don't miss the opportunity to make this house your forever home! Schedule a showing today and experience the best of luxury living, including the first-floor den that can also serve as an in-law suite with a private full bathroom, and the fantastic finished basement with a bar, recreation room, and gym! Additionally, this home presents a unique opportunity as the current owner has an assumable 30-year mortgage with a fixed rate of 3.5%. The approximate balance on the mortgage is $354,000, and it was started in June 2020. This provides a potential buyer with a favorable financing option, allowing for a seamless transfer of the mortgage and potential cost savings in today's market. Roof and siding replaced in 2018. AC replaced in either 2016. Furnace Original, Windows replaced in 2011 & 2012.
Location
State IL
County Du Page
Community Clubhouse, Park, Pool, Tennis Court(S), Lake, Curbs, Sidewalks, Street Lights, Street Paved
Rooms
Basement Full
Interior
Interior Features First Floor Bedroom, In-Law Arrangement
Heating Natural Gas, Forced Air
Cooling Central Air
Fireplaces Number 1
Fireplaces Type Gas Starter
Fireplace Y
Appliance Dishwasher, Refrigerator, Washer, Dryer, Disposal, Stainless Steel Appliance(s)
Exterior
Exterior Feature Patio
Parking Features Attached
Garage Spaces 3.0
View Y/N true
Roof Type Asphalt
Building
Lot Description Irregular Lot, Landscaped
Story 2 Stories
Foundation Concrete Perimeter
Sewer Public Sewer
Water Public
New Construction false
Schools
Elementary Schools Mccarty Elementary School
Middle Schools Fischer Middle School
High Schools Waubonsie Valley High School
School District 204, 204, 204
Others
HOA Fee Include Other
Ownership Fee Simple w/ HO Assn.
Special Listing Condition Home Warranty
Read Less Info
Want to know what your home might be worth? Contact us for a FREE valuation!

Our team is ready to help you sell your home for the highest possible price ASAP
© 2025 Listings courtesy of MRED as distributed by MLS GRID. All Rights Reserved.
Bought with Simmi Malhotra • john greene, Realtor
"My job is to find and attract mastery-based agents to the office, protect the culture, and make sure everyone is happy! "






