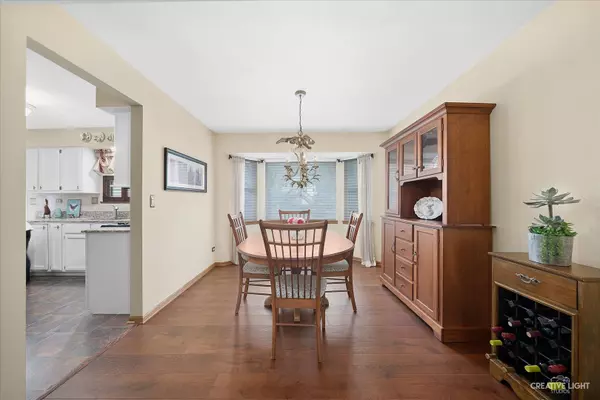$415,000
$385,000
7.8%For more information regarding the value of a property, please contact us for a free consultation.
3 Beds
2.5 Baths
2,050 SqFt
SOLD DATE : 06/15/2023
Key Details
Sold Price $415,000
Property Type Single Family Home
Sub Type Detached Single
Listing Status Sold
Purchase Type For Sale
Square Footage 2,050 sqft
Price per Sqft $202
Subdivision Oakhurst
MLS Listing ID 11761394
Sold Date 06/15/23
Style Traditional
Bedrooms 3
Full Baths 2
Half Baths 1
HOA Fees $27/ann
Year Built 1992
Annual Tax Amount $8,527
Tax Year 2022
Lot Dimensions 59 X 143 X 112 X 139
Property Description
One of Oakhurst's largest backyards with a great curb appeal on a quiet cul-de-sac! This updated home has been lovingly cared for and is ready for its new owner. This two story home has over 2,000 square feet of living space with an open floor plan, tons of natural light plus a 2 1/2 car attached garage. The main floor has a refreshed (2019) eat-in kitchen with white cabinets and granite counters; large foyer, living and dining room with luxury vinyl plank flooring (2016); family room with fireplace and mud/laundry room. Follow the wrought iron stairs to primary bedroom with multiple closets including a walk-in and luxury en suite bath (refreshed in 2019) with dual sinks, tub and separate tiled shower. The other two nice sized bedrooms share the second full updated bath (2019). Outside relax in your private garden oasis with brick sidewalk, porch (2011) and patio with Trex deck (2012). Great location in popular clubhouse community with outdoor pool, near Cheshire Lake Park, Oakhurst Forest Preserve and highly rated district 204 schools. Easy access to I88 and Route 59 Metra station. Welcome home!
Location
State IL
County Du Page
Community Clubhouse, Park, Pool, Tennis Court(S), Curbs, Sidewalks, Street Lights, Street Paved
Rooms
Basement None
Interior
Interior Features Vaulted/Cathedral Ceilings, Walk-In Closet(s)
Heating Natural Gas, Forced Air
Cooling Central Air
Fireplaces Number 1
Fireplaces Type Electric
Fireplace Y
Appliance Range, Microwave, Dishwasher, Refrigerator, Washer, Dryer, Disposal
Exterior
Exterior Feature Deck, Patio
Parking Features Attached
Garage Spaces 2.5
View Y/N true
Roof Type Asphalt
Building
Lot Description Cul-De-Sac, Landscaped, Mature Trees
Story 2 Stories
Sewer Public Sewer
Water Public
New Construction false
Schools
Elementary Schools Steck Elementary School
Middle Schools Fischer Middle School
High Schools Waubonsie Valley High School
School District 204, 204, 204
Others
HOA Fee Include Insurance, Clubhouse, Pool
Ownership Fee Simple w/ HO Assn.
Special Listing Condition None
Read Less Info
Want to know what your home might be worth? Contact us for a FREE valuation!

Our team is ready to help you sell your home for the highest possible price ASAP
© 2025 Listings courtesy of MRED as distributed by MLS GRID. All Rights Reserved.
Bought with Jennifer Hess • Baird & Warner
"My job is to find and attract mastery-based agents to the office, protect the culture, and make sure everyone is happy! "






