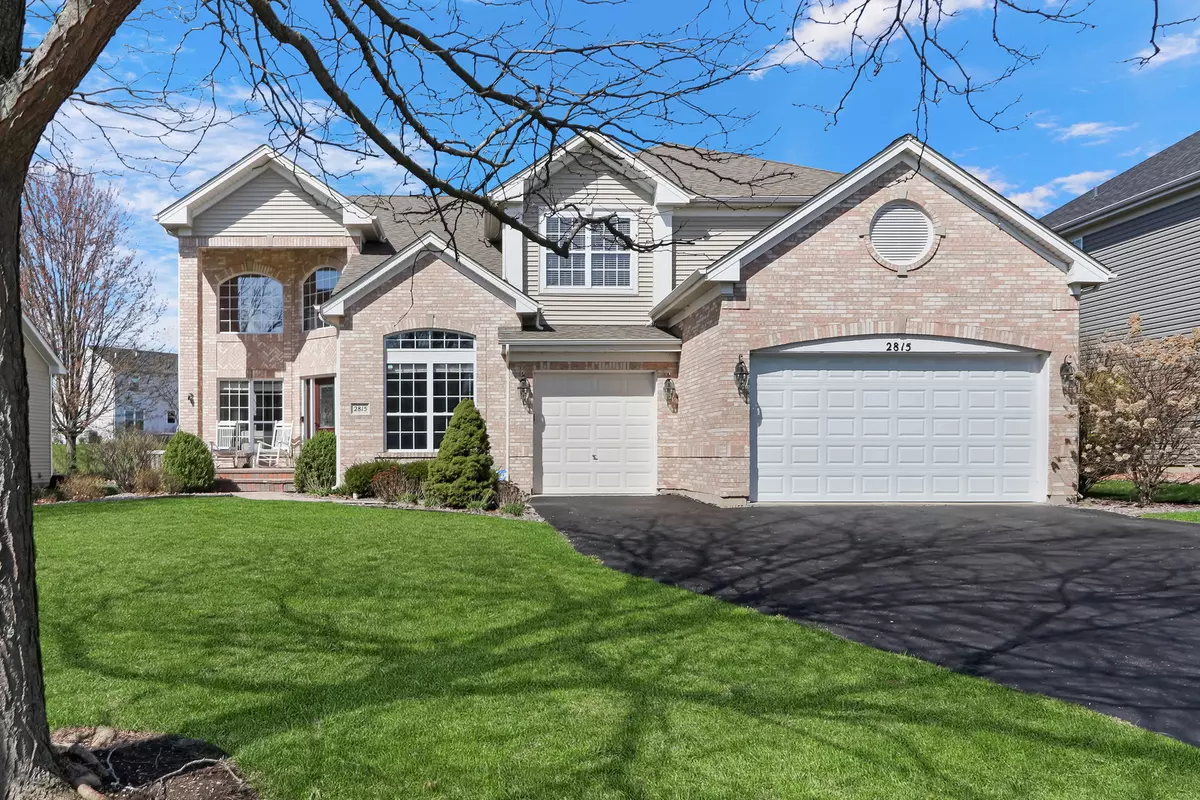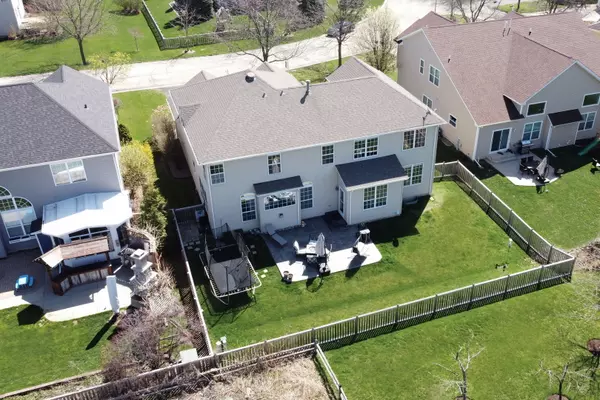$475,000
$459,000
3.5%For more information regarding the value of a property, please contact us for a free consultation.
4 Beds
2.5 Baths
3,162 SqFt
SOLD DATE : 06/08/2023
Key Details
Sold Price $475,000
Property Type Single Family Home
Sub Type Detached Single
Listing Status Sold
Purchase Type For Sale
Square Footage 3,162 sqft
Price per Sqft $150
Subdivision Harvest Hill
MLS Listing ID 11764266
Sold Date 06/08/23
Style Colonial
Bedrooms 4
Full Baths 2
Half Baths 1
HOA Fees $50/ann
Year Built 2000
Annual Tax Amount $14,967
Tax Year 2021
Lot Size 9,147 Sqft
Lot Dimensions 130X65
Property Description
WELCOME HOME! STUNNING 4 bedroom, 2.1 bath PLUS 3 car garage home is waiting for your family! This home includes loads of upgrades and updates! You will fall in love with this BEAUTIFUL Harvest Hill home. This beauty is right by McDonald Forest Preserve! Step inside and you are greeted with a 2 story foyer which flows throughout the Living Room & Dining Room. GLEAMING hardwood floors and loads of natural light make this home so inviting. Head into the FANTASTIC open kitchen. This kitchen is the true heart of the home, boasting white cabinets, HUGE island, 2019 Stainless Steel Appliances and loads of counter space, it is just perfect! Step outside to the FABULOUS fenced in backyard. Enjoy a Summertime BBQ on the GORGEOUS stamped stone patio done in 2021. Just perfect for outdoor entertaining. Open floor plan brings you into the HUGE family room. The perfect space to relax with the entire family. Main level office and half bath are so convenient. Head upstairs to find FABULOUS Primary Suite boasting a spacious sitting area and GORGEOUS en suite. Soaker tub, double sink vanity and separate shower. YES PLEASE. 3 additional bedrooms and full bath complete the upstairs. Large basement is just waiting for your personal touches. This home has so much to offer. Give us a call TODAY to check it out!
Location
State IL
County Lake
Community Curbs, Street Lights, Street Paved
Rooms
Basement Full
Interior
Interior Features Vaulted/Cathedral Ceilings, First Floor Laundry
Heating Natural Gas, Forced Air
Cooling Central Air
Fireplaces Number 1
Fireplaces Type Attached Fireplace Doors/Screen, Gas Log, Gas Starter
Fireplace Y
Appliance Double Oven, Microwave, Dishwasher, Refrigerator, Washer, Dryer, Disposal
Laundry In Unit
Exterior
Exterior Feature Storms/Screens
Parking Features Attached
Garage Spaces 3.0
View Y/N true
Roof Type Asphalt
Building
Lot Description Forest Preserve Adjacent, Nature Preserve Adjacent, Landscaped
Story 2 Stories
Foundation Concrete Perimeter
Sewer Public Sewer
Water Public
New Construction false
Schools
Elementary Schools Millburn C C School
Middle Schools Millburn C C School
High Schools Lakes Community High School
School District 24, 24, 117
Others
HOA Fee Include Other
Ownership Fee Simple
Special Listing Condition None
Read Less Info
Want to know what your home might be worth? Contact us for a FREE valuation!

Our team is ready to help you sell your home for the highest possible price ASAP
© 2025 Listings courtesy of MRED as distributed by MLS GRID. All Rights Reserved.
Bought with Carl Lee • Redfin Corporation
"My job is to find and attract mastery-based agents to the office, protect the culture, and make sure everyone is happy! "






