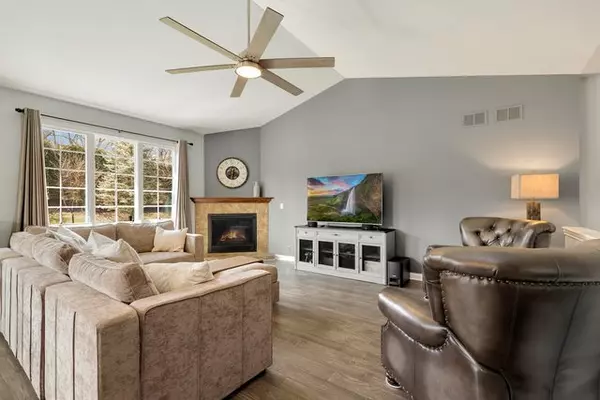$450,000
$425,000
5.9%For more information regarding the value of a property, please contact us for a free consultation.
3 Beds
3 Baths
3,467 SqFt
SOLD DATE : 06/07/2023
Key Details
Sold Price $450,000
Property Type Condo
Sub Type 1/2 Duplex
Listing Status Sold
Purchase Type For Sale
Square Footage 3,467 sqft
Price per Sqft $129
Subdivision Whisper Creek
MLS Listing ID 11749014
Sold Date 06/07/23
Bedrooms 3
Full Baths 3
HOA Fees $250/mo
Year Built 2013
Annual Tax Amount $10,503
Tax Year 2021
Lot Dimensions 4577
Property Description
Welcome home to your spacious 3BR/3 Bathroom Ranch 1/2 duplex with a full finished basement that offers a 4th BR downstairs in desired Whisper Creek! The main level boasts continuous premium hardwood floors and fresh paint throughout. The living/dining room combo welcomes you into the home with 2 adjacent BRs and full bathroom. The kitchen features granite countertops, 42" cabinets, subway tile backsplash, upgraded SS appliances, island and eat-in area and opens up to the family room with its vaulted ceilings, fireplace and plenty of sunshine. The privately set primary BR offers tray ceilings, dual walk-in closets and attached primary bathroom with double sinks, soaker tub and step-in shower. The finished basement offers a whole other living space featuring luxury vinyl plank flooring throughout, custom ceilings with sound wired, large living room, full bathroom and 2 additional rooms, 1 with egress that can safely be used as a 4th BR! Enjoy the outdoors on the patio and in the large grassy areas around the home, just in time for Spring! Water Heater, Paint (2022), HW Floor, Granite (2021), SS appliances (2020), Furnace, AC, Roof, Windows (2013). Peace and quiet yet so close to schools, shopping, parks/paths, expressways, Metra and so much more!
Location
State IL
County Will
Rooms
Basement Full
Interior
Interior Features Vaulted/Cathedral Ceilings, Hardwood Floors, First Floor Laundry, Laundry Hook-Up in Unit, Walk-In Closet(s)
Heating Natural Gas, Forced Air
Cooling Central Air
Fireplaces Number 1
Fireplaces Type Gas Starter
Fireplace Y
Appliance Range, Microwave, Dishwasher, Disposal, Stainless Steel Appliance(s)
Laundry Gas Dryer Hookup, In Unit, Laundry Closet, Sink
Exterior
Exterior Feature Patio, End Unit
Parking Features Attached
Garage Spaces 2.0
View Y/N true
Building
Sewer Public Sewer
Water Lake Michigan
New Construction false
Schools
Elementary Schools Spencer Trail Kindergarten Cente
Middle Schools Spencer Crossing Elementary Scho
High Schools Lincoln-Way Central High School
School District 122, 122, 210
Others
Pets Allowed Cats OK, Dogs OK
HOA Fee Include Insurance, Exterior Maintenance, Lawn Care, Snow Removal
Ownership Fee Simple w/ HO Assn.
Special Listing Condition None
Read Less Info
Want to know what your home might be worth? Contact us for a FREE valuation!

Our team is ready to help you sell your home for the highest possible price ASAP
© 2025 Listings courtesy of MRED as distributed by MLS GRID. All Rights Reserved.
Bought with Michael Prainito • Century 21 Pride Realty
"My job is to find and attract mastery-based agents to the office, protect the culture, and make sure everyone is happy! "






