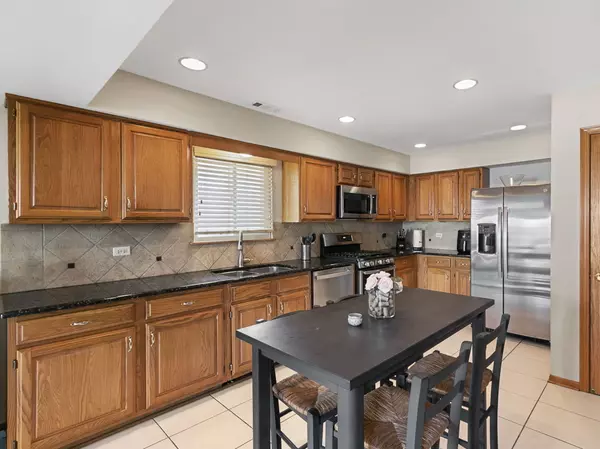$326,000
$325,000
0.3%For more information regarding the value of a property, please contact us for a free consultation.
2 Beds
2 Baths
1,365 SqFt
SOLD DATE : 06/02/2023
Key Details
Sold Price $326,000
Property Type Townhouse
Sub Type Townhouse-2 Story
Listing Status Sold
Purchase Type For Sale
Square Footage 1,365 sqft
Price per Sqft $238
Subdivision Carlton Court
MLS Listing ID 11757986
Sold Date 06/02/23
Bedrooms 2
Full Baths 2
HOA Fees $190/mo
Year Built 1993
Annual Tax Amount $4,160
Tax Year 2021
Lot Dimensions 26 X 60
Property Description
Welcome home to this fabulous Carlton Court townhome! Lovingly maintained and tastefully appointed with entire unit freshly painted in 2022. Cozy entryway invites you in and white ceramic tile foyer leads you to the spacious kitchen. Plenty of kitchen table space and the kitchen upgrades including stainless appliances, granite counters, new faucet, and neutral backsplash. Closet pantry off kitchen plus full sized washer/dryer closet in the hallway. Warm hardwood flooring begins in the formal dining area just off the kitchen with sliding glass door to patio area. Wood flooring continues into living room with the cornerstone brick gas fireplace and vaulted ceiling plus a fabulous stately rounded window! Hardwood stairs with oak banister takes you up to second floor with new carpeting throughout. Huge loft with new light filtering/blackout window treatments. Primary bedroom with vaulted ceiling and ample closet space. Primary bath with oak cabinetry and dual sinks offers plenty of space and has shared hall entry. Attached two car garage with extra storage space. Investors welcome as units can be rented. Low assessment and convenient location make this a must see!
Location
State IL
County Du Page
Rooms
Basement None
Interior
Interior Features Vaulted/Cathedral Ceilings, Hardwood Floors, First Floor Laundry, Laundry Hook-Up in Unit, Some Carpeting, Some Wood Floors
Heating Natural Gas, Forced Air
Cooling Central Air
Fireplaces Number 1
Fireplaces Type Gas Starter
Fireplace Y
Appliance Range, Microwave, Dishwasher, Refrigerator, Washer, Dryer, Stainless Steel Appliance(s)
Laundry In Unit
Exterior
Exterior Feature Patio
Parking Features Attached
Garage Spaces 2.0
View Y/N true
Roof Type Asphalt
Building
Sewer Public Sewer, Sewer-Storm
Water Public
New Construction false
Schools
Elementary Schools Holmes Elementary School
Middle Schools Westview Hills Middle School
High Schools North High School
School District 60, 60, 99
Others
Pets Allowed Cats OK, Dogs OK, Number Limit
HOA Fee Include Insurance, Exterior Maintenance, Lawn Care, Snow Removal
Ownership Fee Simple w/ HO Assn.
Special Listing Condition None
Read Less Info
Want to know what your home might be worth? Contact us for a FREE valuation!

Our team is ready to help you sell your home for the highest possible price ASAP
© 2025 Listings courtesy of MRED as distributed by MLS GRID. All Rights Reserved.
Bought with Wenwei Hu • Global Express Realty, Inc.
"My job is to find and attract mastery-based agents to the office, protect the culture, and make sure everyone is happy! "






