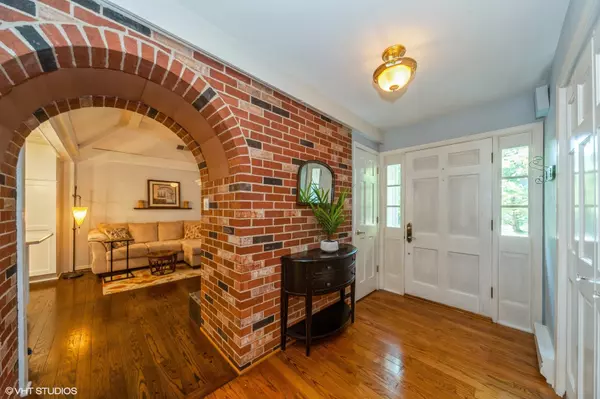$645,000
$670,000
3.7%For more information regarding the value of a property, please contact us for a free consultation.
4 Beds
2.5 Baths
2,655 SqFt
SOLD DATE : 06/02/2023
Key Details
Sold Price $645,000
Property Type Single Family Home
Sub Type Detached Single
Listing Status Sold
Purchase Type For Sale
Square Footage 2,655 sqft
Price per Sqft $242
Subdivision Arden Shores Estates
MLS Listing ID 11715743
Sold Date 06/02/23
Style Ranch
Bedrooms 4
Full Baths 2
Half Baths 1
Year Built 1976
Annual Tax Amount $12,198
Tax Year 2021
Lot Size 0.560 Acres
Lot Dimensions 0X0X0
Property Description
Get ready to fall in love with this stunning, spacious, custom ranch in highly sought-after Arden Shores Estates! This over 2600 square feet, 4 bedroom, 2.5 bath home with is ideally situated on a quiet, tree-lined street with no through traffic. As you enter this lovely home, you will be impressed by the gleaming hardwood floors, brick built-ins and volume ceilings. There are SO many upgrades for the lucky buyer to enjoy! From the tray ceilings to the recessed lighting to the 6 panel solid wood doors, every inch of this open floor plan home has been carefully designed to be both beautiful and practical. The oversized family room was designed to impress with it's intricate custom millwork and unique brick wall! You will next find a light-and bright dining room/sun room with many windows plus sliders leading to the oversized backyard. Updated, gourmet kitchen boasts gorgeous custom granite counters, all stainless steel appliances, a huge center island with additional sink, and sparkling white cabinets with many extra pullout features! The adjacent living room has lovely wood burning fireplace with heatilator. For your added convenience, you will find a large laundry room/mudroom with newer washer/dryer, new Italian porcelain flooring, and custom built-in cabinets with even more beautiful granite counters. No expense was spared when designing this fabulous home! The primary suite will not disappoint as you will be delighted to find more hardwood flooring, tray ceilings, and a large ensuite bathroom with two separate vanities, whirlpool tub and separate shower plus an oversized walk-in closet with built in organization system. The second and third bedrooms are also generously sized and share a yet another huge full bathroom. The fourth bedroom is currently being used as an office but can easily be converted back to a fourth bedroom if preferred. This amazing home even has a huge finished basement with recreation/game room, wet bar, and even more additional rooms for storage or otherwise. High end Angel Water filtration system with reverse osmosis. Not only is there an attached 2.5 car garage but this versatile home also has a separate boat garage which can also be used for extra storage for those who prefer. Premium, over half of an acre corner lot is great for entertaining or relaxing in after a long day. This sprawling backyard has a large patio, screened canopy, many mature trees for privacy plus a bonus storage shed. Award-winning schools including highly-acclaimed Lake Forest High School! Close to everything including schools, parks, restaurants, shopping, train, fitness center, Lake Michigan, and much more! Better hurry...this rare gem has SO much to offer and wont last long!!
Location
State IL
County Lake
Community Curbs, Street Paved
Rooms
Basement Full
Interior
Interior Features Vaulted/Cathedral Ceilings, Skylight(s), Bar-Wet, Hardwood Floors, First Floor Bedroom, In-Law Arrangement, First Floor Laundry, First Floor Full Bath, Built-in Features, Walk-In Closet(s), Open Floorplan
Heating Natural Gas, Forced Air
Cooling Central Air
Fireplaces Number 1
Fireplaces Type Gas Log
Fireplace Y
Appliance Range, Dishwasher, Refrigerator, Bar Fridge, Washer, Dryer, Disposal, Stainless Steel Appliance(s), Cooktop, Range Hood, Water Purifier
Laundry In Unit
Exterior
Exterior Feature Deck, Storms/Screens, Fire Pit, Other
Parking Features Attached
Garage Spaces 2.5
View Y/N true
Roof Type Asphalt
Building
Lot Description Cul-De-Sac
Story 1 Story
Foundation Concrete Perimeter
Sewer Septic-Private
Water Private Well
New Construction false
Schools
Elementary Schools Lake Bluff Elementary School
Middle Schools Lake Bluff Middle School
High Schools Lake Forest High School
School District 65, 65, 115
Others
HOA Fee Include None
Ownership Fee Simple
Special Listing Condition None
Read Less Info
Want to know what your home might be worth? Contact us for a FREE valuation!

Our team is ready to help you sell your home for the highest possible price ASAP
© 2025 Listings courtesy of MRED as distributed by MLS GRID. All Rights Reserved.
Bought with Judy Casey • @properties Christie's International Real Estate
"My job is to find and attract mastery-based agents to the office, protect the culture, and make sure everyone is happy! "






