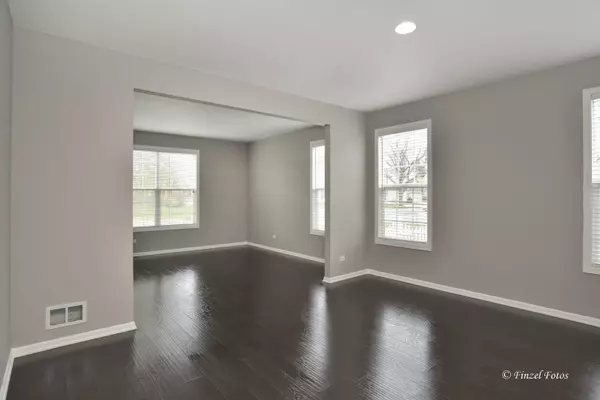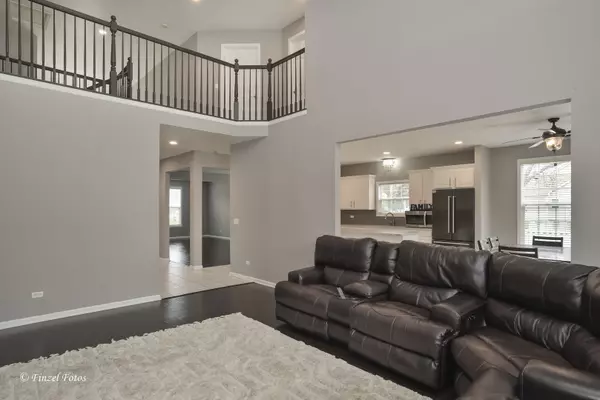$460,000
$459,900
For more information regarding the value of a property, please contact us for a free consultation.
4 Beds
2.5 Baths
2,628 SqFt
SOLD DATE : 06/02/2023
Key Details
Sold Price $460,000
Property Type Single Family Home
Sub Type Detached Single
Listing Status Sold
Purchase Type For Sale
Square Footage 2,628 sqft
Price per Sqft $175
Subdivision Princeton West
MLS Listing ID 11767788
Sold Date 06/02/23
Bedrooms 4
Full Baths 2
Half Baths 1
HOA Fees $30/ann
Year Built 2004
Annual Tax Amount $8,527
Tax Year 2021
Lot Dimensions 10796
Property Description
HOUSE IS BACK ON THE MARKET! BUYER'S FINANCING FELL THROUGH!! Immaculate and Stunning Home in The Princeton West Subdivision!! This Fairmont Home is Two Stories on a Corner Fenced Lot~ 4 bedrooms~ 2 1/2 bathrooms~ Large Gourmet Kitchen with 2 Ovens, Granite Counter Tops, Tall White Cabinets, Subway Tile Backsplash, Island, and Recessed Lighting~ Spacious Eating Area~ Dining Room~ Living Room~ Vaulted Ceilings~ Great Family Room with Plenty of Natural Light~ Extra Wide 1st Floor Hallways~ 1st Floor Master Bedroom~ Exquisite Custom Master Bath with Walk-In Closet ~ 1st Floor Laundry ~ Newer Water Heater, A/C, Laminate Hardwood Flooring, Washer/Dryer, and Stove~ 4 Generous Size Bedrooms~ Loft~ New Carpet~ Amazingly Huge Unfinished Basement~ 2 Car Garage with High Ceilings~ 1st Time on the Market~ Original Owners~ Minutes From I90 and Convenient Access to Shopping~ Hurry, This Luxurious Home Will Not Last Long!!!!!
Location
State IL
County Cook
Community Park, Lake, Sidewalks, Street Lights, Street Paved
Rooms
Basement Full
Interior
Interior Features Vaulted/Cathedral Ceilings, Wood Laminate Floors, First Floor Bedroom, First Floor Laundry, First Floor Full Bath, Walk-In Closet(s), Ceiling - 9 Foot, Open Floorplan, Separate Dining Room
Heating Natural Gas
Cooling Central Air
Fireplace N
Appliance Range, Microwave, Refrigerator, Washer, Dryer, Stainless Steel Appliance(s)
Laundry Gas Dryer Hookup
Exterior
Exterior Feature Patio, Storms/Screens
Parking Features Attached
Garage Spaces 2.0
View Y/N true
Roof Type Asphalt
Building
Lot Description Corner Lot, Fenced Yard
Story 2 Stories
Foundation Concrete Perimeter
Sewer Public Sewer
Water Public
New Construction false
Schools
Elementary Schools Lincoln Elementary School
Middle Schools Larsen Middle School
High Schools Elgin High School
School District 46, 46, 46
Others
HOA Fee Include Other
Ownership Fee Simple
Special Listing Condition None
Read Less Info
Want to know what your home might be worth? Contact us for a FREE valuation!

Our team is ready to help you sell your home for the highest possible price ASAP
© 2025 Listings courtesy of MRED as distributed by MLS GRID. All Rights Reserved.
Bought with Olga Kaminska • Core Realty & Investments Inc.
"My job is to find and attract mastery-based agents to the office, protect the culture, and make sure everyone is happy! "






