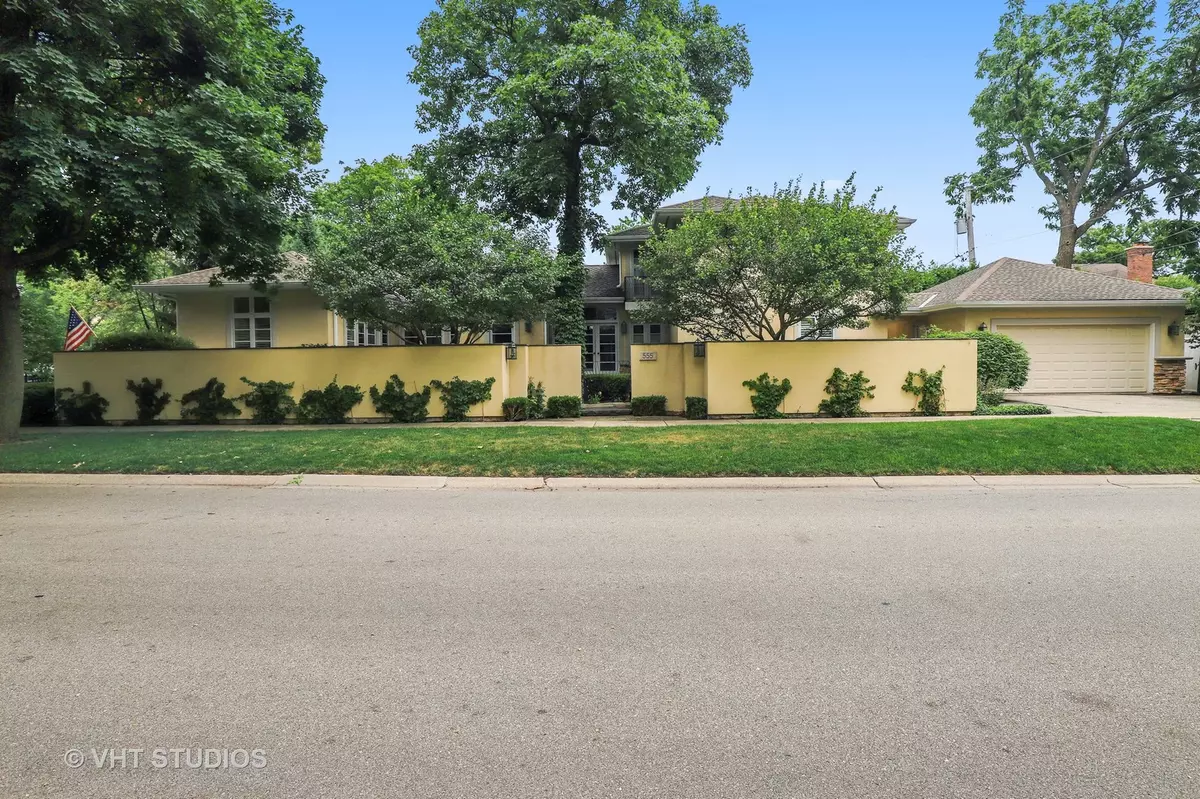$1,100,000
$895,000
22.9%For more information regarding the value of a property, please contact us for a free consultation.
3 Beds
3.5 Baths
2,697 SqFt
SOLD DATE : 06/02/2023
Key Details
Sold Price $1,100,000
Property Type Single Family Home
Sub Type Detached Single
Listing Status Sold
Purchase Type For Sale
Square Footage 2,697 sqft
Price per Sqft $407
MLS Listing ID 11763687
Sold Date 06/02/23
Bedrooms 3
Full Baths 3
Half Baths 1
Year Built 1999
Annual Tax Amount $25,882
Tax Year 2021
Lot Size 7,248 Sqft
Lot Dimensions 59 X 124
Property Description
Experience the ultimate in stylish living with this stunning custom-built home that boasts eye-catching curb appeal. Nestled in the heart of the vibrant Lake Bluff community, this thoughtfully designed property offers an impeccable blend of indoor and outdoor living. The exterior is enhanced with a beautifully crafted garden wall, private courtyard and patio and lovely landscaping. As you step inside, you'll be greeted with a vaulted knotty pine ceiling 12- 14 ft high, 10 ft doors, hickory floors, and custom hickory cabinets . The cozy wood-burning fireplace with a gas starter adds warmth and character to the living space. The kitchen is a chef's delight, with a Butcher block island featuring a prep sink, a Sub Zero fridge, Thermador double ovens and 6 burner cooktop, and a pot filler. The open floor plan creates seamless entertaining spaces that are perfect for today's modern lifestyle. The first floor primary suite is a haven of relaxation with doors leading to the courtyard, plantation shutters, and luxury bath featuring a glass block shower, double sinks, a Kohler tub, and 3 closets. Upstairs, you'll find two generous bedrooms and a large gleaming white bath. The full basement offers a versatile space with an office area, game area, media room with fireplace, full bath, cedar closet, and a large storage room. Perfectly situated in the heart of the town, offering easy access to all the amenities Lake Bluff has to offer.
Location
State IL
County Lake
Community Park, Pool, Tennis Court(S), Lake, Sidewalks, Street Lights
Rooms
Basement Full
Interior
Interior Features Vaulted/Cathedral Ceilings, Hardwood Floors, First Floor Bedroom, First Floor Laundry, First Floor Full Bath
Heating Natural Gas, Forced Air, Zoned
Cooling Central Air
Fireplaces Number 2
Fireplaces Type Wood Burning, Gas Starter
Fireplace Y
Appliance Double Oven, Dishwasher, High End Refrigerator, Washer, Dryer, Disposal, Cooktop
Exterior
Exterior Feature Balcony, Deck, Patio
Parking Features Attached
Garage Spaces 2.0
View Y/N true
Roof Type Asphalt
Building
Lot Description Corner Lot, Fenced Yard, Landscaped
Story 2 Stories
Sewer Public Sewer
Water Public
New Construction false
Schools
Elementary Schools Lake Bluff Elementary School
Middle Schools Lake Bluff Middle School
High Schools Lake Forest High School
School District 65, 65, 115
Others
HOA Fee Include None
Ownership Fee Simple
Special Listing Condition List Broker Must Accompany
Read Less Info
Want to know what your home might be worth? Contact us for a FREE valuation!

Our team is ready to help you sell your home for the highest possible price ASAP
© 2025 Listings courtesy of MRED as distributed by MLS GRID. All Rights Reserved.
Bought with Patricia Carollo • Berkshire Hathaway HomeServices Chicago
"My job is to find and attract mastery-based agents to the office, protect the culture, and make sure everyone is happy! "






