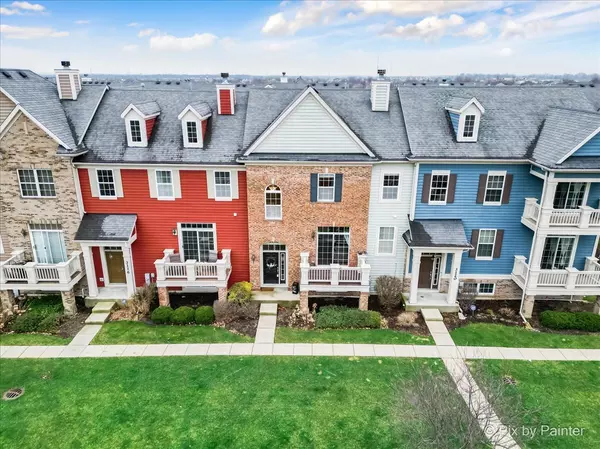$290,000
$284,900
1.8%For more information regarding the value of a property, please contact us for a free consultation.
3 Beds
2.5 Baths
1,836 SqFt
SOLD DATE : 06/01/2023
Key Details
Sold Price $290,000
Property Type Townhouse
Sub Type T3-Townhouse 3+ Stories
Listing Status Sold
Purchase Type For Sale
Square Footage 1,836 sqft
Price per Sqft $157
Subdivision Providence
MLS Listing ID 11768896
Sold Date 06/01/23
Bedrooms 3
Full Baths 2
Half Baths 1
HOA Fees $268/mo
Year Built 2005
Annual Tax Amount $6,105
Tax Year 2021
Lot Dimensions COMMON
Property Description
Great Providence Subdivision with Walking Trails, Park/Playground & Pond. Located in GREAT Burlington School District #301! EXCELLENT location with plenty of restaurants & shopping just off Rt. 20 & Randall Rd Corridor! This 3 story townhome with 2 car garage has 3 bedrooms, 2.5 bathrooms & 2 car garage with extra storage space! ALL brick front that faces large courtyard!! Hardwood floors are in entry, both stairways & throughout main level! Foyer/entry with plant shelf! Living room with fireplace, crown molding & sliding glass doors to balcony! Open kitchen with recessed lights, tall cabinets & Corian countertops PLUS NEW refrigerator in 2022 & NEWER dishwasher in 2019! Dining area also with recessed lights & sliding glass doors to 2nd balcony! Family room (currently shown as dining area) is off of dining room. Powder room with pedestal sink & toilet cabinet! 2nd level with convenient laundry closet & notch out for desk/office, etc! Large master bedroom with walk-in closet & linen closet! Master bathroom off of bedroom with partial granite wall & newer light fixture! 2nd & 3rd bedrooms off hallway! Hall bathroom with newer light fixture! Step down to the lower level with extra bonus room with tall ceilings - great for storage or to finish as another room! MORE UPDATES INCLUDE: NEWLY PAINTED THROUGHOUT in 2021 & NEW NEST THERMOSTAT in 2020! **INVESTORS: HOME CAN BE RENTED!**
Location
State IL
County Kane
Rooms
Basement Partial, Walkout
Interior
Interior Features Hardwood Floors, Second Floor Laundry, Walk-In Closet(s)
Heating Natural Gas, Forced Air
Cooling Central Air
Fireplaces Number 1
Fireplaces Type Attached Fireplace Doors/Screen, Gas Starter
Fireplace Y
Appliance Range, Microwave, Dishwasher, Refrigerator, Washer, Dryer, Disposal
Laundry Gas Dryer Hookup, In Unit
Exterior
Exterior Feature Balcony
Parking Features Attached
Garage Spaces 2.0
Community Features Bike Room/Bike Trails, Park, Clubhouse
View Y/N true
Roof Type Asphalt
Building
Lot Description Landscaped
Foundation Concrete Perimeter
Sewer Public Sewer
Water Public
New Construction false
Schools
Elementary Schools Country Trails Elementary School
Middle Schools Prairie Knolls Middle School
High Schools Central High School
School District 301, 301, 301
Others
Pets Allowed Cats OK, Dogs OK
HOA Fee Include Insurance, Exterior Maintenance, Lawn Care, Scavenger, Snow Removal
Ownership Condo
Special Listing Condition None
Read Less Info
Want to know what your home might be worth? Contact us for a FREE valuation!

Our team is ready to help you sell your home for the highest possible price ASAP
© 2025 Listings courtesy of MRED as distributed by MLS GRID. All Rights Reserved.
Bought with Katie Hemming • Hemming & Sylvester Properties
"My job is to find and attract mastery-based agents to the office, protect the culture, and make sure everyone is happy! "






