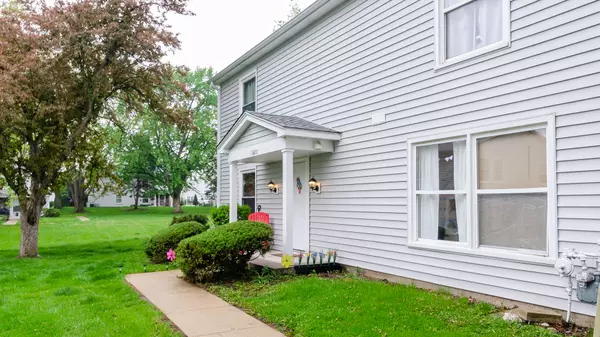$160,000
$158,000
1.3%For more information regarding the value of a property, please contact us for a free consultation.
2 Beds
1 Bath
968 SqFt
SOLD DATE : 05/31/2023
Key Details
Sold Price $160,000
Property Type Condo
Sub Type Condo
Listing Status Sold
Purchase Type For Sale
Square Footage 968 sqft
Price per Sqft $165
Subdivision Ivy Glen
MLS Listing ID 11780238
Sold Date 05/31/23
Bedrooms 2
Full Baths 1
HOA Fees $255/mo
Year Built 1973
Annual Tax Amount $1,792
Tax Year 2022
Lot Dimensions COMMON
Property Description
Nestled in the heart of a vibrant neighborhood on a one-way street, this beautifully renovated two-bedroom, one-bath townhouse is the perfect place to call home! The community has parks, playgrounds, and walking paths that will delight everyone. The main level offers a living room and a separate dining room. The modern open-concept kitchen is a chef's dream, with white cabinets, a granite breakfast bar, stainless steel appliances, and plenty of granite countertop space that make meal preparation a breeze. The newer flooring and light fixtures throughout the home provide a bright and welcoming atmosphere for family gatherings and entertaining guests. The full-sized washer and dryer provide an added convenience. The second level includes 2 bedrooms and a full bath. The spacious master bedroom includes a large walk-in closet, providing ample space for relaxation and privacy. The large second bedroom and updated full bath add comfort and space to this level. The property also offers a one-car attached garage with a tandem parking space outside the garage door and two parking permits for additional parking. The asphalt is newer, ensuring that your parking area is always in top condition. **2021 Updates include flooring, water heater, light fixtures, siding, kitchen, bath, appliances, and garage door. The roof is newer too** Multiple offers are expected. The property is being sold AS-IS. Easy to show. Parking Permit Required. Schedule your showing today!
Location
State IL
County Kane
Rooms
Basement None
Interior
Interior Features Wood Laminate Floors, First Floor Laundry, Laundry Hook-Up in Unit, Walk-In Closet(s), Open Floorplan, Some Carpeting, Granite Counters, Separate Dining Room
Heating Natural Gas
Cooling Central Air
Fireplace N
Laundry In Unit
Exterior
Parking Features Attached
Garage Spaces 1.0
View Y/N true
Building
Sewer Public Sewer
Water Lake Michigan, Public
New Construction false
Schools
School District 129, 129, 129
Others
Pets Allowed Cats OK, Dogs OK
HOA Fee Include Water, Insurance, Exterior Maintenance, Scavenger, Snow Removal
Ownership Condo
Special Listing Condition None
Read Less Info
Want to know what your home might be worth? Contact us for a FREE valuation!

Our team is ready to help you sell your home for the highest possible price ASAP
© 2025 Listings courtesy of MRED as distributed by MLS GRID. All Rights Reserved.
Bought with Melissa Garcia • RE/MAX All Pro - Sugar Grove
"My job is to find and attract mastery-based agents to the office, protect the culture, and make sure everyone is happy! "






