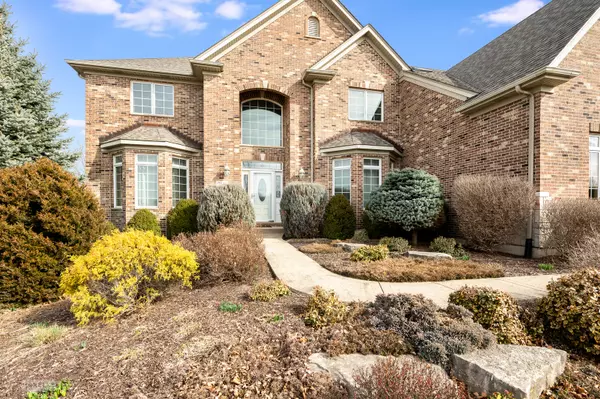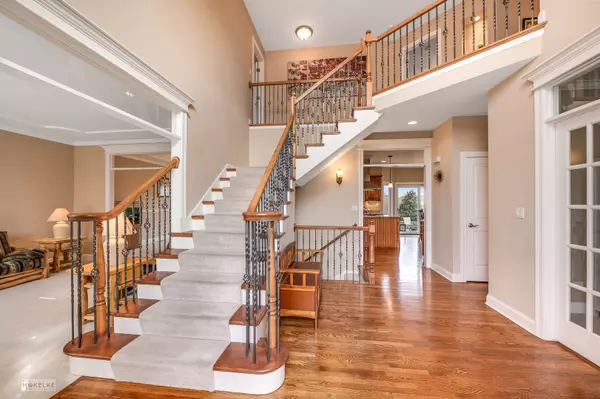$550,000
$550,000
For more information regarding the value of a property, please contact us for a free consultation.
4 Beds
3.5 Baths
4,033 SqFt
SOLD DATE : 05/31/2023
Key Details
Sold Price $550,000
Property Type Single Family Home
Sub Type Detached Single
Listing Status Sold
Purchase Type For Sale
Square Footage 4,033 sqft
Price per Sqft $136
Subdivision Rose Hill
MLS Listing ID 11731408
Sold Date 05/31/23
Style Georgian
Bedrooms 4
Full Baths 3
Half Baths 1
HOA Fees $70/qua
Year Built 2006
Annual Tax Amount $12,673
Tax Year 2021
Lot Size 0.750 Acres
Lot Dimensions 136X228X197X202
Property Description
Absolutely pristine home -- former BUILDER'S MODEL with so many top-quality features -- solid construction with multiple bay windows on both levels -- you won't want to miss this one! ~~ Excellent location, located in a cul-de-sac....just steps from the community clubhouse & pool, fishing pond, walking trails, and nature conservation areas! ~~ Fantastic "in-law quarters" potential, either on spacious first floor OR large English basement with bathroom rough-in -- TWO separate staircases to basement, accessible from foyer & from garage....perfect for multigenerational housing arrangement! ~~ Tens of thousands $$ invested in 2021, including NEW: roof, skylights, well pump & piping, 2 new water heaters. HEATED 3-car garage. Main floor features generously-sized spaces including dining, living, office/den, kitchen, family, and powder rooms. DUAL staircases to the 2nd floor....leading to 4 bedrooms, 3 FULL bathrooms, and a large 2nd-floor laundry room! Total square footage for main living areas is 4,033 sq feet. (Basement is additional 2,005 sq feet....a potential 6,000-sq-ft finished masterpiece!). Exterior features professional landscaping, mature fruit trees, whole house generator, and double paver patio to enjoy spectacular, serene views.
Location
State IL
County Kendall
Community Clubhouse, Pool, Lake
Rooms
Basement Full, English
Interior
Interior Features Vaulted/Cathedral Ceilings, Skylight(s), Hardwood Floors, Second Floor Laundry, Walk-In Closet(s), Granite Counters
Heating Natural Gas, Forced Air
Cooling Central Air
Fireplaces Number 1
Fireplaces Type Gas Log, Gas Starter
Fireplace Y
Appliance Double Oven, Microwave, Dishwasher, Refrigerator, Disposal, Stainless Steel Appliance(s), Water Purifier, Water Softener, Gas Cooktop, Range Hood
Laundry Gas Dryer Hookup, Sink
Exterior
Exterior Feature Brick Paver Patio, Storms/Screens, Other
Parking Features Attached
Garage Spaces 3.0
View Y/N true
Building
Lot Description Corner Lot, Cul-De-Sac, Nature Preserve Adjacent, Landscaped, Water View
Story 2 Stories
Foundation Concrete Perimeter
Sewer Septic-Private
Water Private Well
New Construction false
Schools
Elementary Schools Circle Center Grade School
Middle Schools Yorkville Middle School
High Schools Yorkville High School
School District 115, 115, 115
Others
HOA Fee Include Insurance, Clubhouse, Pool, Lake Rights
Ownership Fee Simple w/ HO Assn.
Special Listing Condition None
Read Less Info
Want to know what your home might be worth? Contact us for a FREE valuation!

Our team is ready to help you sell your home for the highest possible price ASAP
© 2025 Listings courtesy of MRED as distributed by MLS GRID. All Rights Reserved.
Bought with Joe Piraino • Baird & Warner
"My job is to find and attract mastery-based agents to the office, protect the culture, and make sure everyone is happy! "






