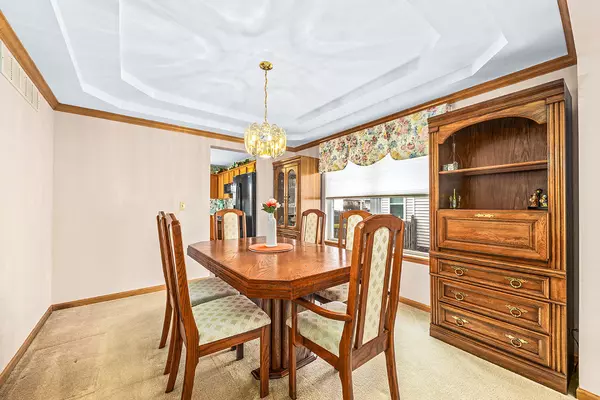$430,000
$425,000
1.2%For more information regarding the value of a property, please contact us for a free consultation.
5 Beds
2.5 Baths
2,846 SqFt
SOLD DATE : 05/31/2023
Key Details
Sold Price $430,000
Property Type Single Family Home
Sub Type Detached Single
Listing Status Sold
Purchase Type For Sale
Square Footage 2,846 sqft
Price per Sqft $151
Subdivision Wesmere
MLS Listing ID 11751733
Sold Date 05/31/23
Bedrooms 5
Full Baths 2
Half Baths 1
HOA Fees $90/mo
Year Built 1998
Annual Tax Amount $7,455
Tax Year 2021
Lot Dimensions 65 X 133 X 65 X 132
Property Description
WESMERE COUNTRY CLUB COMMUNITY ~ 2-STORY CLEARWATER OPEN CONCEPT FLOORPLAN ~ EXECUTIVE SERIES HOME ~ BLOCKS TO ELEMENTARY SCHOOL & COMMUNITY AMENITIES ~ Perfect for Everyday Living & Entertaining ~ Natural Light Shines Throughout this 5-Bedroom plus Loft, 2.1 Bath Home with Split Staircase and Full Partially Finished Basement ~ ~ MAIN LEVEL FEATURES: Welcoming Foyer ~ Large Kitchen with Island, Pantry, Breakfast Area & Slider to Patio ~ 2-Story Family Room, Two Levels of Windows, Gas Fireplace with Brick Facing and Mantle & Decorative Ledge ~ French Doors lead to Bedroom/Den/Office ~ Living Room with Crown Molding ~ Dining Room with Tray Ceiling & Crown Molding ~ Large Laundry Room including utility sink & shelving ~ Powder Room ~ ~ SECOND LEVEL FEATURES: Double Doors lead to the Spacious Primary Suite with Vaulted Ceiling, Ceiling Fan, Walk-in Closet, Double Bowl Sink, Jetted Soaker Tub & Shower ~ Three Additional Bedrooms with Ceiling Fixtures or Fans ~ Full Hall Bath with Double Bowl Sink and Private Water Closet / Tub Room Full Hall Bath with Double Bowl Sink and Private Water Closet / Tub Room ~ Full Hall Bath with Double Bowl Sink and Private Water Closet & Tub Room / Large Loft Overlooking Family Room ~ Hall Linen Closet ~ ~ LOWER LEVEL FEATURES: Partially Finished Recreation Area complete with pool table and carpeting ~ Large Storage / Utility Room (or future finished space) ~ ~ EXTERIOR FEATURES: Updated Front of House featuring Shaker Vinyl Siding, Concrete Driveway, Welcoming Front Porch & Large Concrete Back Patio ~ ~ ADDITIONAL FEATURES / UPDATES: Roof/Gutters/Fascia/Shaker Vinyl Siding (2017), Garage Door & Smart Garage Door Opener (2017), Hot Water Tank (2019), Sump (2020), Clothes Washer (2018), Clothes Dryer (2020), Whole House Fan, AC (2014), Furnace is original (has been maintained with no issues) ~ ~ COMMUNITY FEATURES: Walk to the Wesmere Clubhouse, Exercise Room, Banquet Room, Activities, Multiple Pools, Lakes, Walking Paths, Neighborhood Parks/Playgrounds, Tennis, Basketball and more ~ Blocks to the Elementary School ~ Minutes to the Shopping, Restaurants, Recreation, Downtown Plainfield & Major Transportation Corridors ~ Plainfield Schools ~~ This Maybe Where Your Next Chapter Begins. Welcome Home!
Location
State IL
County Will
Community Clubhouse, Park, Pool, Tennis Court(S), Lake, Curbs, Sidewalks, Street Lights, Street Paved
Rooms
Basement Full
Interior
Interior Features Vaulted/Cathedral Ceilings, Wood Laminate Floors, First Floor Bedroom, First Floor Laundry, Walk-In Closet(s), Coffered Ceiling(s)
Heating Natural Gas
Cooling Central Air
Fireplaces Number 1
Fireplaces Type Gas Log, Gas Starter
Fireplace Y
Appliance Range, Microwave, Dishwasher, Refrigerator, Washer, Dryer, Disposal
Laundry Gas Dryer Hookup, Sink
Exterior
Exterior Feature Patio
Parking Features Attached
Garage Spaces 2.0
View Y/N true
Roof Type Asphalt
Building
Story 2 Stories
Foundation Concrete Perimeter
Sewer Public Sewer
Water Public
New Construction false
Schools
Elementary Schools Wesmere Elementary School
Middle Schools Drauden Point Middle School
High Schools Plainfield South High School
School District 202, 202, 202
Others
HOA Fee Include Clubhouse, Exercise Facilities, Pool
Ownership Fee Simple w/ HO Assn.
Special Listing Condition None
Read Less Info
Want to know what your home might be worth? Contact us for a FREE valuation!

Our team is ready to help you sell your home for the highest possible price ASAP
© 2025 Listings courtesy of MRED as distributed by MLS GRID. All Rights Reserved.
Bought with Tiffany Leal • Crosstown Realtors, Inc.
"My job is to find and attract mastery-based agents to the office, protect the culture, and make sure everyone is happy! "






