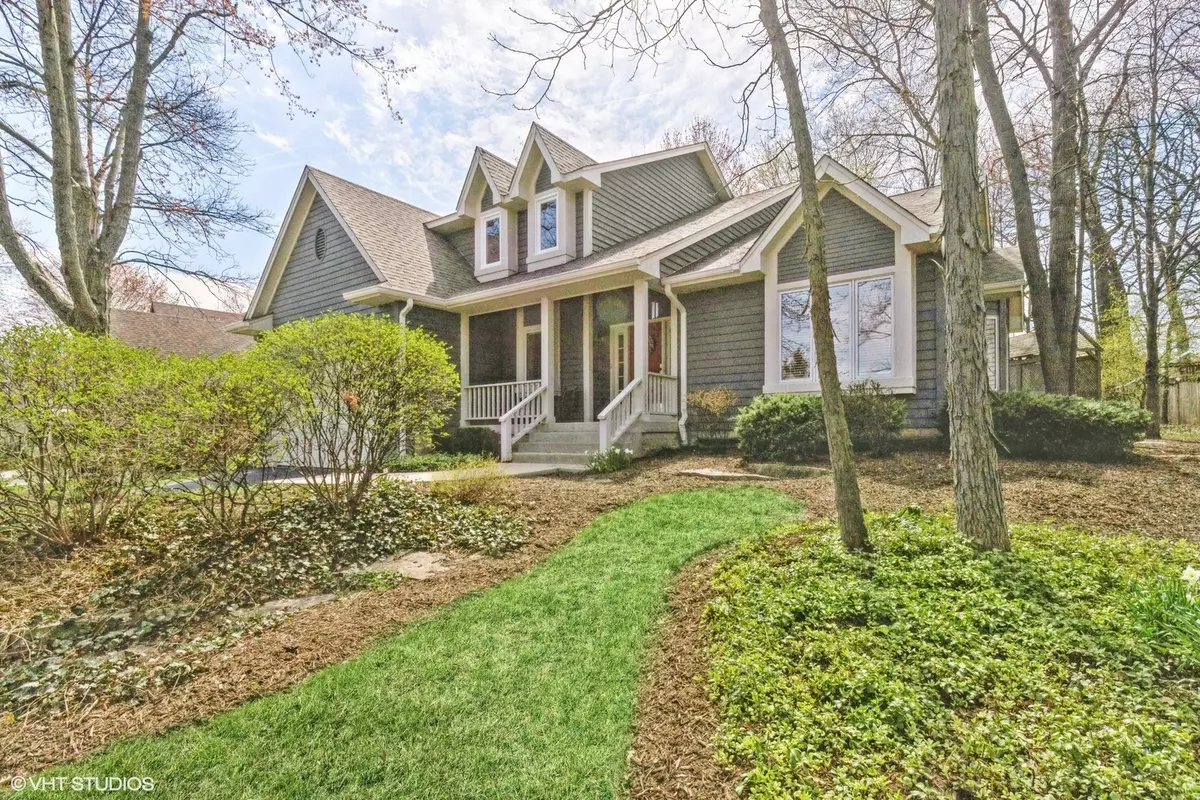$458,400
$468,500
2.2%For more information regarding the value of a property, please contact us for a free consultation.
4 Beds
2.5 Baths
2,680 SqFt
SOLD DATE : 05/31/2023
Key Details
Sold Price $458,400
Property Type Single Family Home
Sub Type Detached Single
Listing Status Sold
Purchase Type For Sale
Square Footage 2,680 sqft
Price per Sqft $171
Subdivision Bittersweet Woods
MLS Listing ID 11742960
Sold Date 05/31/23
Style Traditional
Bedrooms 4
Full Baths 2
Half Baths 1
Year Built 1994
Annual Tax Amount $12,706
Tax Year 2022
Lot Dimensions 22X72X161X75X156
Property Description
This UNIQUE and custom-built home is situated on a WOODED within the Bittersweet Woods golf course community in Gurnee. All cedar exterior accented by COZY covered porch entry. The two-story foyer is adorned with NEW lighting and leads into the formal living room, which boasts GABLED ceilings. From there, you can enter the formal dining room with TRAY ceiling, bay window, and NEW lighting, perfect for entertaining guests. The chef's kitchen is equipped with a prep island with a built-in oven; 42" HICKORY cabinets, pantry cabinets, and a HOME MANAGER planning station. Recent updates include NEW cooktop, QUARTZ counters, lighting, hardware, and refrigerator. Bay windows add space to the generously sized breakfast area, which opens up to the family room. Capturing an OPEN DESIGN concept, the family room is warmed by a wood-burning masonry fireplace. An abundance of large PICTURE windows capture the views out the rear of the home. OAK flooring and UPGRADED millwork carry throughout the main level. The first floor INCLUDES a powder room and a laundry room. Upstairs, you'll find the LUXURIOUS primary suite with a TRAY ceiling, floor-to-ceiling picture windows, and a walk-in closet. The private SPA bath has SOARING vaulted ceilings, a double basin vanity, and a commode/shower room. Relax in the WHIRLPOOL bath at the end of the day. Three additional bedrooms share a TWIN sink vanity hall bath. A FULL basement offers potential for EXPANSION with rough plumbing for a future bath and two large unfinished areas. The rec room INCLUDES an air hockey table for entertainment. RECENT UPDATES include: 2023: carpet throughout the home, laundry room vinyl floor, kitchen/dining/foyer lighting, freshly painted interior/garage, hardwood flooring on main level refinished prior to closing (after photos). 2019: roof. 2018: exterior stained.
Location
State IL
County Lake
Community Park, Curbs, Sidewalks, Street Lights, Street Paved
Rooms
Basement Full
Interior
Interior Features Hardwood Floors, First Floor Laundry, Walk-In Closet(s), Ceiling - 9 Foot
Heating Natural Gas, Forced Air
Cooling Central Air
Fireplaces Number 1
Fireplaces Type Gas Starter
Fireplace Y
Appliance Microwave, Dishwasher, Refrigerator, Washer, Dryer, Disposal, Stainless Steel Appliance(s), Cooktop, Built-In Oven
Laundry Gas Dryer Hookup, In Unit, Sink
Exterior
Parking Features Attached
Garage Spaces 2.0
View Y/N true
Roof Type Asphalt
Building
Lot Description Landscaped
Story 2 Stories
Foundation Concrete Perimeter
Sewer Public Sewer, Sewer-Storm
Water Lake Michigan
New Construction false
Schools
Elementary Schools Woodland Elementary School
Middle Schools Woodland Middle School
High Schools Warren Township High School
School District 50, 50, 121
Others
HOA Fee Include None
Ownership Fee Simple
Special Listing Condition None
Read Less Info
Want to know what your home might be worth? Contact us for a FREE valuation!

Our team is ready to help you sell your home for the highest possible price ASAP
© 2025 Listings courtesy of MRED as distributed by MLS GRID. All Rights Reserved.
Bought with Kimberly Strem • Homesmart Connect LLC
"My job is to find and attract mastery-based agents to the office, protect the culture, and make sure everyone is happy! "






