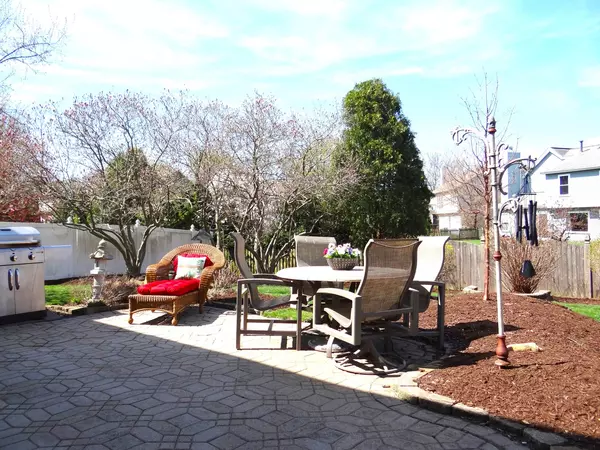$470,000
$450,000
4.4%For more information regarding the value of a property, please contact us for a free consultation.
3 Beds
2.5 Baths
2,288 SqFt
SOLD DATE : 05/30/2023
Key Details
Sold Price $470,000
Property Type Single Family Home
Sub Type Detached Single
Listing Status Sold
Purchase Type For Sale
Square Footage 2,288 sqft
Price per Sqft $205
Subdivision Amberwood
MLS Listing ID 11746236
Sold Date 05/30/23
Style Traditional
Bedrooms 3
Full Baths 2
Half Baths 1
Year Built 1987
Annual Tax Amount $7,506
Tax Year 2021
Lot Size 9,378 Sqft
Lot Dimensions 80X117
Property Description
Welcome home to this wonderfully maintained and cared for home in Amberwood subdivision! Excellent interior location w/professional landscaping! Beautiful backyard setting! Amazing custom kitchen remodel that is usually only found in $500k+ homes! Large step-in pantry, center island, all stainless steel appliances, quartz counter tops & more! Large family room w/brick fireplace, french doors & window seat! You will love the master suite w/vaulted & beamed ceiling! Private luxury bath remodel and large walk-in closet! Huge loft space (4th bedroom). This is an exceptional home w/excellent location! Naperville 204 schools!
Location
State IL
County Du Page
Community Park, Sidewalks, Street Lights, Street Paved
Rooms
Basement Full
Interior
Interior Features Vaulted/Cathedral Ceilings, Skylight(s), Hardwood Floors, Walk-In Closet(s)
Heating Natural Gas, Forced Air
Cooling Central Air
Fireplaces Number 1
Fireplaces Type Gas Log, Gas Starter
Fireplace Y
Appliance Range, Microwave, Dishwasher, Refrigerator, Disposal, Stainless Steel Appliance(s), Wine Refrigerator
Exterior
Exterior Feature Brick Paver Patio
Parking Features Attached
Garage Spaces 2.0
View Y/N true
Roof Type Asphalt
Building
Story 2 Stories
Foundation Concrete Perimeter
Sewer Public Sewer
Water Public
New Construction false
Schools
Elementary Schools Mccarty Elementary School
Middle Schools Fischer Middle School
High Schools Waubonsie Valley High School
School District 204, 204, 204
Others
HOA Fee Include None
Ownership Fee Simple
Special Listing Condition None
Read Less Info
Want to know what your home might be worth? Contact us for a FREE valuation!

Our team is ready to help you sell your home for the highest possible price ASAP
© 2025 Listings courtesy of MRED as distributed by MLS GRID. All Rights Reserved.
Bought with Sarah Leonard • Legacy Properties, A Sarah Leonard Company, LLC
"My job is to find and attract mastery-based agents to the office, protect the culture, and make sure everyone is happy! "






