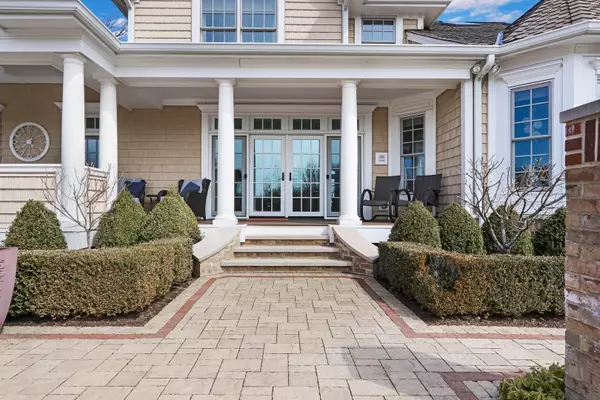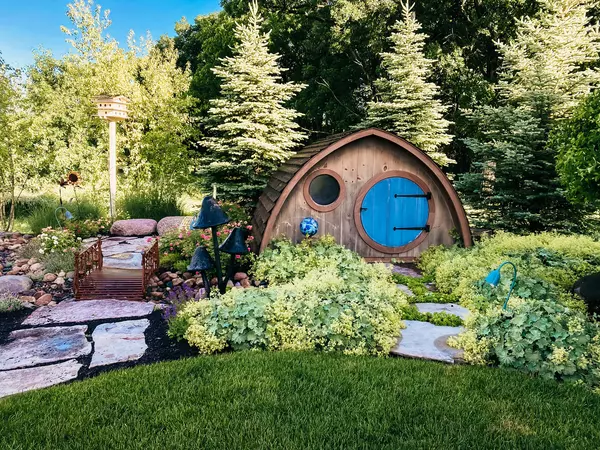$1,100,000
$1,100,000
For more information regarding the value of a property, please contact us for a free consultation.
4 Beds
5 Baths
5,321 SqFt
SOLD DATE : 05/24/2023
Key Details
Sold Price $1,100,000
Property Type Single Family Home
Sub Type Detached Single
Listing Status Sold
Purchase Type For Sale
Square Footage 5,321 sqft
Price per Sqft $206
Subdivision Forest View
MLS Listing ID 11781695
Sold Date 05/24/23
Style Other
Bedrooms 4
Full Baths 4
Half Baths 2
HOA Fees $62/ann
Year Built 2013
Annual Tax Amount $17,006
Tax Year 2021
Lot Size 1.307 Acres
Lot Dimensions 56 X 266 X351 X 416
Property Description
WELCOME HOME! Where HOME meets LIFESTYLE, welcome to 14939 Concord Ct. Nestled perfectly on a GORGEOUS 1.3 acre cul-de-sac lot, you'll fall in LOVE the private serine setting and breathtaking views of the towering trees & adjacent forest preserve! From the moment you step foot into this custom built home, you'll realize is is truly a work of art! Details abound in this incredible open floor plan, a true show stopper where each space offers architectural details found in only the finest homes such as custom moldings, hardwoods with custom inlays, triple crown moldings, solid wood wainscoting, luminous lighting, built in SONOS system, intercom and the finest fixtures and features offered today. Off the spectacular front foyer you'll embark on the Dining room with custom moldings, gorgeous crystal chandelier, and double French doors that lead to the 10' deep front porch. Spectacular home office/den with custom wood work and built-ins makes working from home a joy! Pass the grand staircase and foyer, you'll find the family room with its gorgeous coffer ceiling, masonry fireplace with gas logs and custom built-in surround and incredible views of the backyard pool and nature preserve. The chef's kitchen boasts custom cabinetry with glass fronts, interior lighting, stone countertops, professional series appliances including a WOLF cooktop, wine fridge, double convection ovens and GORGEOUS eating area with a built-in cozy bench with additional storage. Just off the kitchen you'll find the craft rm, whether creating or learning, it is the perfect main level space for the family to gather. Incredible mud and laundry room with quartz counters and built in sink and access to the oversized 4 car garage! Main level Primary EnSuite boasts custom built-ins, gleaming hardwood floors and direct access to a covered veranda overlooking the pool and yard! The en-EnSuite LUX bath offers separate shower, beautiful freestanding tub and double vanities, a true sanctuary! Head upstairs and you will find 3 SPACIOUS bedrooms, a 2nd laundry area and a HUGE LOFT media, play area and Bonus Room! 1st bedroom is a princess suite and 2 bedrooms share a jack and jill bath! FANTASTIC loft area is the perfect space for your kiddos to hang. Additional bonus room is great for home gym, 5th bedroom or upper level family room! Full finished basement is another AMAZING space. Offering a Home theater with theater seating, $50K in ABT Installed Equiptment, Insulated Walls and Custom recliners. HUGE rec/game area is perfect for the kiddos where you can have basketball, pool table, ski ball table, you name it! The basement also offers a half bathroom, craft area, wine cellar and wet bar, and media area with fireplace. Imagine the family fun to be had in this entertainers basement! 2nd set of stairs in the basement has convenient access to the 4 car garage. Now, the EXTERIOR! With over $250K in professional exterior landscaping, every detail was designed with ease of lifestyle in mind. From the Kichler LED Landscape Lighting, Irrigation System with WIFI, Motion Detection lights with "ALL ON" switch, STUNNING Bluestone Front walk, Belgard Pavers on rear patio, PLUS AMAZING in-ground POOL with built in spa and a private pool cabana!! The pool offers in floor cleaning system, separate heat for Pool and Spa, Pentair System, Sundeck, Bubblers with LED lighting, LED color changing pool lighting, slide with water, AUTO cover and winter cover and fence with locking gates that surrounding the Pool! WOW! The cabana offers year round fun with an HVAC Ptac unit & thermostat, Refrigerator, Freezer, SONIS speakers both in ceiling & outdoors! Convenient exterior access off paver patio and garage area to the Full Bath, too! Incredible Pergola Covered shade patio area & built in grill/kitchen area! Fabulous fun custom built play house and garden for the kiddo's - a place where their imaginations will have no limit! No detail has been left behind in this beauty, just move in and enjoy!
Location
State IL
County Lake
Community Street Lights, Street Paved
Rooms
Basement Full
Interior
Interior Features Bar-Wet, Hardwood Floors, First Floor Bedroom, First Floor Laundry, Built-in Features, Walk-In Closet(s), Coffered Ceiling(s), Special Millwork
Heating Natural Gas, Forced Air, Sep Heating Systems - 2+
Cooling Central Air
Fireplaces Number 2
Fireplaces Type Gas Log, Gas Starter
Fireplace Y
Appliance Double Oven, Microwave, Dishwasher, Refrigerator, Washer, Dryer, Disposal, Wine Refrigerator, Water Softener Owned, Gas Cooktop
Laundry In Unit
Exterior
Exterior Feature Patio, Porch, In Ground Pool, Outdoor Grill
Parking Features Attached
Garage Spaces 4.0
Pool in ground pool
View Y/N true
Roof Type Asphalt
Building
Lot Description Cul-De-Sac, Landscaped, Mature Trees, Outdoor Lighting
Story 2 Stories
Foundation Concrete Perimeter
Sewer Septic-Private
Water Private Well
New Construction false
Schools
Elementary Schools River Trail School
High Schools Warren Township High School
School District 56, 56, 121
Others
HOA Fee Include Other
Ownership Fee Simple
Special Listing Condition None
Read Less Info
Want to know what your home might be worth? Contact us for a FREE valuation!

Our team is ready to help you sell your home for the highest possible price ASAP
© 2025 Listings courtesy of MRED as distributed by MLS GRID. All Rights Reserved.
Bought with Terrance Muse • RE/MAX Premier
"My job is to find and attract mastery-based agents to the office, protect the culture, and make sure everyone is happy! "






