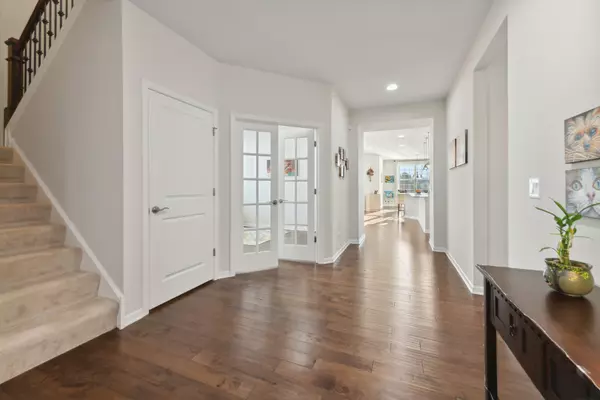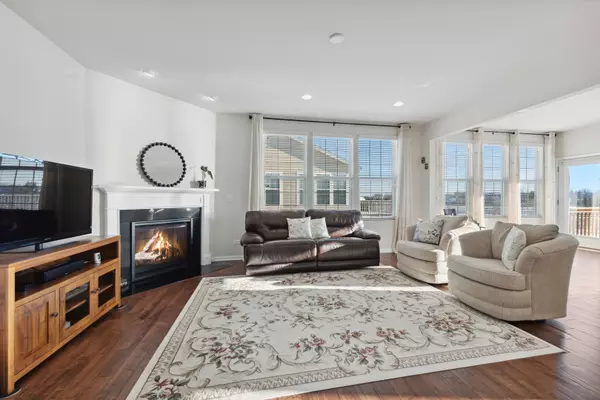$599,900
$599,900
For more information regarding the value of a property, please contact us for a free consultation.
3 Beds
3 Baths
2,865 SqFt
SOLD DATE : 05/26/2023
Key Details
Sold Price $599,900
Property Type Single Family Home
Sub Type Detached Single
Listing Status Sold
Purchase Type For Sale
Square Footage 2,865 sqft
Price per Sqft $209
Subdivision Hawthorn Hills
MLS Listing ID 11722981
Sold Date 05/26/23
Style Ranch
Bedrooms 3
Full Baths 3
HOA Fees $182/mo
Year Built 2017
Annual Tax Amount $13,523
Tax Year 2021
Lot Size 7,148 Sqft
Lot Dimensions 55X130
Property Description
Let me be specific about 55 Pacific....IT IS PERFECTION! Farmhouse Chic exterior with covered porch, hardwood floors, crisp white wood blinds, recessed light throughout, black marble and white millwork surround fireplace...WOW! You really don't need to leave the main level. Behold the sleek kitchen with espresso stained cabinetry with custom hardware, walk-in pantry, immense island with seating, high-tech stainless refrigerator, white marble subway tile backsplash, and spacious dining area overlooking wetlands and nature where you can enjoy the most magnificent sunsets. Relax in the big family room with fireplace and plenty of natural light and adjacent sunroom with atrium door to private yard. Note to Home Workers: Not only is there a classy study with French doors but you've also got an office/ playroom/ den. The primary suite is perfectly situated to capture the sunsets and boasts a lavish bath with stone finish tile, clear glass enclosure on oversized shower, massive walk-in, and water closet. Private suite with bath off the foyer is ideal for guests. Classic entry, generous laundry room and huge coat closet complete the main floor. Most homes in Hawthorn Hills do not have the terrific second story with third bedroom, full bath, and oh-so-convenient second family room. Wait! There's more! Don't miss the gigantic English basement with high ceilings and roughed-in plumbing for future bath. Come see...come sigh...come fall in love with easy living in this like-new home.
Location
State IL
County Lake
Rooms
Basement Full
Interior
Interior Features Hardwood Floors, First Floor Bedroom, First Floor Laundry, First Floor Full Bath, Walk-In Closet(s), Ceilings - 9 Foot, Open Floorplan, Some Carpeting, Pantry
Heating Natural Gas, Forced Air
Cooling Central Air
Fireplaces Number 1
Fireplaces Type Gas Log
Fireplace Y
Appliance Microwave, Dishwasher, Refrigerator, Washer, Dryer, Disposal, Stainless Steel Appliance(s), Cooktop, Built-In Oven, Water Softener Owned, Gas Cooktop
Exterior
Exterior Feature Deck
Parking Features Attached
Garage Spaces 2.0
View Y/N true
Roof Type Asphalt
Building
Lot Description Landscaped, Pond(s)
Story 2 Stories
Foundation Concrete Perimeter
Sewer Public Sewer
Water Private
New Construction false
Schools
Elementary Schools Spencer Loomis Elementary School
Middle Schools Lake Zurich Middle - N Campus
High Schools Lake Zurich High School
School District 95, 95, 95
Others
HOA Fee Include Lawn Care, Snow Removal, Other
Ownership Fee Simple w/ HO Assn.
Special Listing Condition None
Read Less Info
Want to know what your home might be worth? Contact us for a FREE valuation!

Our team is ready to help you sell your home for the highest possible price ASAP
© 2025 Listings courtesy of MRED as distributed by MLS GRID. All Rights Reserved.
Bought with Matthew Levin • Homesmart Connect LLC
"My job is to find and attract mastery-based agents to the office, protect the culture, and make sure everyone is happy! "






