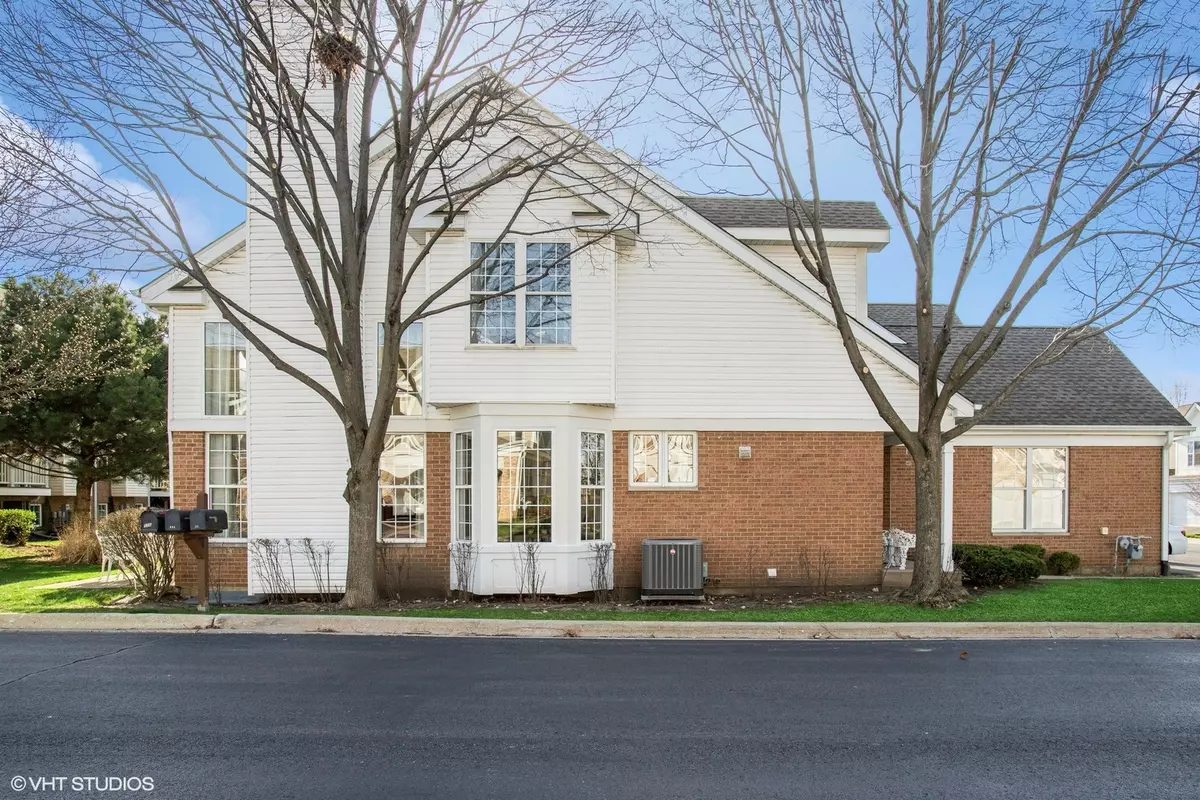$415,000
$410,000
1.2%For more information regarding the value of a property, please contact us for a free consultation.
2 Beds
2.5 Baths
1,850 SqFt
SOLD DATE : 05/18/2023
Key Details
Sold Price $415,000
Property Type Townhouse
Sub Type Townhouse-2 Story
Listing Status Sold
Purchase Type For Sale
Square Footage 1,850 sqft
Price per Sqft $224
Subdivision Citadel On The Pond
MLS Listing ID 11759663
Sold Date 05/18/23
Bedrooms 2
Full Baths 2
Half Baths 1
HOA Fees $304/mo
Year Built 1998
Annual Tax Amount $6,673
Tax Year 2021
Lot Dimensions 1583
Property Description
Introducing 525 Citadel Circle - cathedral ceilings and abundance of windows fill this end-unit home with natural light, creating a welcoming ambiance throughout. The first floor primary suite features a spacious bath and exceptional closet space. Expansive second floor includes a gracious bedroom, a full bath, an open loft, and a den that can be used as an office, playroom, or even a third bedroom, offering versatility to suit your needs. Tucked away in a quiet section of Citadel on the Pond this end-unit townhome feels like single family with a lovely patio perfect for outdoor enjoyment. The full basement is ready to be customized and tailored to suit the next home owners' specific needs and preferences, offering endless possibilities for creating a functional and personalized living space. The two-car attached garage provides convenient parking and additional storage space. The HVAC system was updated in 2019 and the home has been professionally maintained. Convenient access to Burlington Northern Train Service, highways, boutique grocer Standard Market, Trader Joe's, OakBrook Center and more.
Location
State IL
County Du Page
Rooms
Basement Full
Interior
Interior Features Vaulted/Cathedral Ceilings, Skylight(s), Hardwood Floors, First Floor Bedroom, First Floor Laundry, First Floor Full Bath, Storage, Walk-In Closet(s), Some Window Treatmnt, Dining Combo
Heating Natural Gas, Electric
Cooling Central Air
Fireplaces Number 1
Fireplaces Type Wood Burning
Fireplace Y
Appliance Range, Microwave, Dishwasher, Refrigerator, Washer, Dryer, Range Hood
Laundry In Unit
Exterior
Exterior Feature Patio, End Unit
Parking Features Attached
Garage Spaces 2.0
Community Features Water View
View Y/N true
Building
Lot Description Corner Lot, Sidewalks, Streetlights
Foundation Concrete Perimeter
Sewer Public Sewer
Water Lake Michigan
New Construction false
Schools
School District 201, 201, 201
Others
Pets Allowed Cats OK, Dogs OK
HOA Fee Include Insurance, Exterior Maintenance, Lawn Care, Snow Removal
Ownership Fee Simple w/ HO Assn.
Special Listing Condition None
Read Less Info
Want to know what your home might be worth? Contact us for a FREE valuation!

Our team is ready to help you sell your home for the highest possible price ASAP
© 2025 Listings courtesy of MRED as distributed by MLS GRID. All Rights Reserved.
Bought with Gayle Mullins • Platinum Partners Realtors
"My job is to find and attract mastery-based agents to the office, protect the culture, and make sure everyone is happy! "






