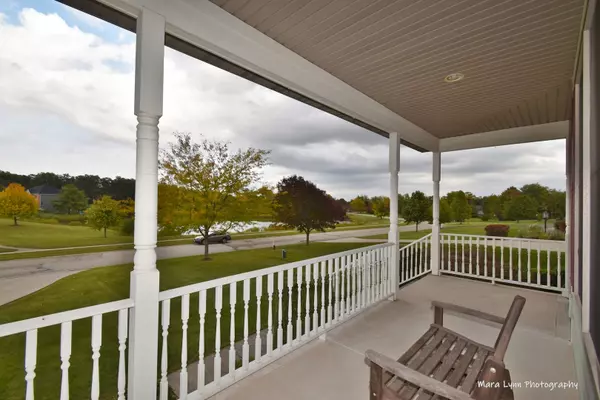$435,000
$450,000
3.3%For more information regarding the value of a property, please contact us for a free consultation.
4 Beds
3 Baths
3,500 SqFt
SOLD DATE : 05/19/2023
Key Details
Sold Price $435,000
Property Type Single Family Home
Sub Type Detached Single
Listing Status Sold
Purchase Type For Sale
Square Footage 3,500 sqft
Price per Sqft $124
Subdivision Burlington Meadows
MLS Listing ID 11725036
Sold Date 05/19/23
Style Traditional
Bedrooms 4
Full Baths 3
Year Built 2004
Annual Tax Amount $10,330
Tax Year 2021
Lot Size 0.776 Acres
Lot Dimensions 116X302X114X286
Property Description
301 school district!!! Start living the life of your dreams in this fabulous home on the hill over looking the water and park with gazebo. The perfect place to raise your family with phenomenal schools, and accessibility to entertainment, shopping and dining. This stunning 4 bedroom 3 bath house with so much space inside and outside is located in the heart of the quaint city of Burlington! Enjoy your morning cup of coffee from the large front porch with views of the pond. Even better, unwind after a long day of work in this serene and private setting. Enjoy the peace of mind knowing most of your big ticket items have been recently replaced. Easy to see the wow curb appeal and even better to enjoy it!! Step through the front door of this custom built home to find beautiful trim work, a tiled entry and beautiful hardwood floors throughout the rest of the first floor! Hard to find first floor bedroom with a large closet, ceiling fan and double doors. This room could be used as a first floor office! There is a full bath across the foyer from this room. The great room is light and bright with large windows, lots of space for oversized furniture and has a beautiful brick fireplace - the perfect place to get cozy on winter days or nights! The open flow of the floor plan works so nicely as the great room flows into the huge kitchen - sure to delight any chef! Large breakfast bar, stainless steel appliances, double oven, corian countertops and enough room for a large country kitchen table with lots of seating. There is an additional sink for food preparation. Garden doors lead to a concrete patio and large back yard. The dining room (currently being used as a music room) has a tray ceiling with wood trim. A first floor laundry finishes out the first floor level. An expansive bonus/family room is mid level with lots of windows and a knook for a desk or library. This multipurpose room has so many possibilities. Ready for your creative side. The upper level has a large master bedroom with enough space for seating. There is also an area that could be used as a dressing area, vanity area or for a desk as it is used now. Huge closet with room for everything. The ensuite is spacious with jetted tub, separate shower and double vanity. Light and bright with large windows. A very nice space. Also on this level there are two additional generous sized bedrooms and a full bath. This house also has a full unfinished English deep pour basement with a bathroom rough-in for even more living space! The three car attached garage has garage door openers and large windows. The driveway is concrete. The large and private concrete patio offers views of the open backyard with mature trees. NEW Air Conditioner (2020) NEW Roof (2020) NEW Water Softener (2023) This home has so much to offer, don't let it pass you by! Great area for those who like to enjoy the outdoors and extra activities in a quiet location.
Location
State IL
County Kane
Community Lake
Rooms
Basement Full
Interior
Interior Features Hardwood Floors, First Floor Bedroom, First Floor Laundry
Heating Natural Gas, Forced Air
Cooling Central Air
Fireplaces Number 2
Fireplaces Type Wood Burning, Gas Starter
Fireplace Y
Appliance Range, Microwave, Dishwasher, Refrigerator, Disposal, Stainless Steel Appliance(s)
Exterior
Exterior Feature Patio
Parking Features Attached
Garage Spaces 3.0
View Y/N true
Roof Type Asphalt
Building
Lot Description Pond(s)
Story 3 Stories
Foundation Concrete Perimeter
Sewer Septic-Mechanical
Water Public
New Construction false
Schools
School District 301, 301, 301
Others
HOA Fee Include None
Ownership Fee Simple
Special Listing Condition None
Read Less Info
Want to know what your home might be worth? Contact us for a FREE valuation!

Our team is ready to help you sell your home for the highest possible price ASAP
© 2025 Listings courtesy of MRED as distributed by MLS GRID. All Rights Reserved.
Bought with Pamela Raver • eXp Realty, LLC - Geneva
"My job is to find and attract mastery-based agents to the office, protect the culture, and make sure everyone is happy! "






