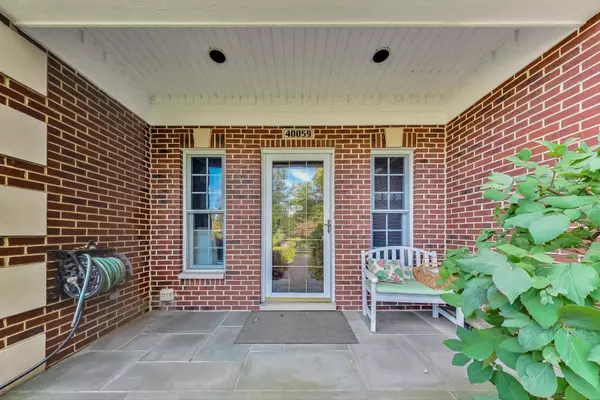$850,000
$915,000
7.1%For more information regarding the value of a property, please contact us for a free consultation.
6 Beds
5.5 Baths
10,203 SqFt
SOLD DATE : 05/19/2023
Key Details
Sold Price $850,000
Property Type Single Family Home
Sub Type Detached Single
Listing Status Sold
Purchase Type For Sale
Square Footage 10,203 sqft
Price per Sqft $83
Subdivision Willows Of Wadsworth
MLS Listing ID 11643289
Sold Date 05/19/23
Style Traditional
Bedrooms 6
Full Baths 5
Half Baths 1
HOA Fees $16/ann
Year Built 1994
Annual Tax Amount $28,152
Tax Year 2021
Lot Size 1.920 Acres
Lot Dimensions 83635
Property Description
Where luxury meets tranquility. This enchanting 5,900+ sq ft sanctuary is located in a lush residential community off the Sterling Forest Preserve & the Wadsworth Prairie Nature Preserve. The home is situated in a private cul-de-sac amongst towering oaks, fruiting apple trees, and manicured gardens on a 1.75+ acre lot. Strategically located within 5 minutes of Highway 94 & 41 the property is perfect for someone that works in Chicago or Milwaukee. The home is an absolute calming retreat fully equipped for entertainment & luxury living. Sellers spared no cost in updating this home with high-end appliances, amenities, and furnishings. With unique amenities such as 3,900+ sq ft of additional finished basement featuring a movie theatre + golf range, radiant brick patios + walkways, meditation garden, medicinal herb garden, and self-watering vegetable + wildflower gardens. Hosting friends & getting in touch with nature is easy to do here. Schedule a tour today to experience everything this home has to offer. The property has been fully updated with the following: 2021 New Asphalt Roof, Whole House Generac Generator, and Attic new insulation. Brick Patios & Walkways have radiant heat for winter snow melt. Custom Millwork throughout the home. Baldwin Hardware throughout the home. All Closets are "California Closets" with custom built-ins. Kitchen Island is Granite with a Butcherblock Prep Counter, 2 Subzero Refrigerators, Five Star 6 Burner/Griddle Gas Range, 2 Ovens, 2 Broilers, Thermador Electric Oven 1 Warming Drawer, Microwave, 2 Dishwashers, Trash Compactor, & an Instant Hot Water Spigot. High-Efficiency Windows, 2-Zoned High-Efficiency - Furnaces Heating & Cooling, Boiler for Radiant Heat. Honeywell Air Filter System, Aprilaire for Humidification. Home Elan Remote Control Speaker System, Custom Window treatments, Exterior Custom Lighting, Natural Chemical Free O2 Water Treatment System. 2 Wells (no water bills!!) and Multi-Flow Septic System. Indoor private Golf Range and Netting, Movie Theatre + Bar for Viewing parties, Lower level Built-in Cabinetry, Kenmore Refrigerator, Microwave. Massive carpenter/artisan Workshop with Built-in Workbenches & Tool Peg Board. Laundry Front Loading Whirlpool Washer/Dryer, Garage is extra long with additional Attic Storage, Flooring has Concrete Coating.
Location
State IL
County Lake
Community Curbs, Sidewalks, Street Lights, Street Paved
Rooms
Basement Full
Interior
Interior Features Vaulted/Cathedral Ceilings, Skylight(s), Sauna/Steam Room, Bar-Wet
Heating Natural Gas, Forced Air, Radiant
Cooling Central Air
Fireplaces Number 4
Fireplaces Type Gas Starter
Fireplace Y
Appliance Range, Microwave, Dishwasher, High End Refrigerator, Bar Fridge, Freezer, Washer, Dryer, Disposal, Trash Compactor, Stainless Steel Appliance(s), Wine Refrigerator, Built-In Oven, Water Softener, Water Softener Owned, Gas Oven, Electric Oven, Range Hood, Wall Oven
Laundry Gas Dryer Hookup, In Unit, Sink
Exterior
Exterior Feature Patio, Porch, Brick Paver Patio, Fire Pit, Workshop
Parking Features Attached
Garage Spaces 3.0
View Y/N true
Roof Type Asphalt
Building
Story 2 Stories
Foundation Concrete Perimeter
Sewer Septic-Private
Water Private Well
New Construction false
Schools
Elementary Schools Millburn C C School
Middle Schools Millburn C C School
High Schools Warren Township High School
School District 24, 24, 121
Others
HOA Fee Include Other
Ownership Fee Simple
Special Listing Condition None
Read Less Info
Want to know what your home might be worth? Contact us for a FREE valuation!

Our team is ready to help you sell your home for the highest possible price ASAP
© 2025 Listings courtesy of MRED as distributed by MLS GRID. All Rights Reserved.
Bought with Lisa Wolf • Keller Williams North Shore West
"My job is to find and attract mastery-based agents to the office, protect the culture, and make sure everyone is happy! "






