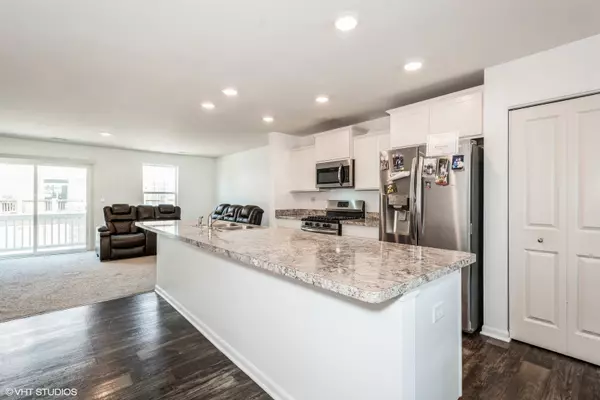$290,000
$275,000
5.5%For more information regarding the value of a property, please contact us for a free consultation.
3 Beds
2.5 Baths
1,758 SqFt
SOLD DATE : 05/18/2023
Key Details
Sold Price $290,000
Property Type Townhouse
Sub Type Townhouse-TriLevel
Listing Status Sold
Purchase Type For Sale
Square Footage 1,758 sqft
Price per Sqft $164
Subdivision Tall Oaks
MLS Listing ID 11748924
Sold Date 05/18/23
Bedrooms 3
Full Baths 2
Half Baths 1
HOA Fees $205/mo
Year Built 2018
Annual Tax Amount $7,344
Tax Year 2021
Lot Dimensions 20 X 60
Property Description
This impressive townhome plan at Tall Oaks in Elgin faces east and has three stories. It boasts 1758 sq.ft of living space with plenty of sunlight. The open concept kitchen is fabulous and features a large island with additional storage space, abundant counter space, designer cabinets with crown molding, a pantry, and stainless-steel appliances. The expansive kitchen island overlooks a spacious great room, making it an ideal setup for entertaining guests. The kitchen and dining area have hardwood flooring, while the large finished lower level can be used as an office or family room. There is electrical rough-in for ceiling fans, spacious walk-in closets, and convenient upstairs laundry. The master suite layout includes 3 bedrooms, 2.1 bathrooms, a two-car garage, and a finished bonus room on the first floor. The home site is low maintenance and professionally landscaped in the desirable Tall Oaks community. Lastly, the home has been freshly painted. This home is a must-see!
Location
State IL
County Kane
Rooms
Basement None
Interior
Heating Natural Gas, Forced Air
Cooling Central Air
Fireplace N
Appliance Range, Microwave, Dishwasher, Disposal, Stainless Steel Appliance(s)
Exterior
Exterior Feature Deck
Parking Features Attached
Garage Spaces 2.0
View Y/N true
Roof Type Asphalt
Building
Lot Description Landscaped
Foundation Concrete Perimeter
Sewer Public Sewer
Water Public
New Construction false
Schools
Elementary Schools Howard B Thomas Grade School
Middle Schools Prairie Knolls Middle School
High Schools Central High School
School District 301, 301, 301
Others
Pets Allowed Cats OK, Dogs OK
HOA Fee Include Insurance, Lawn Care, Snow Removal, Other
Ownership Fee Simple w/ HO Assn.
Special Listing Condition None
Read Less Info
Want to know what your home might be worth? Contact us for a FREE valuation!

Our team is ready to help you sell your home for the highest possible price ASAP
© 2025 Listings courtesy of MRED as distributed by MLS GRID. All Rights Reserved.
Bought with Eric Sadowski • arhome realty
"My job is to find and attract mastery-based agents to the office, protect the culture, and make sure everyone is happy! "






