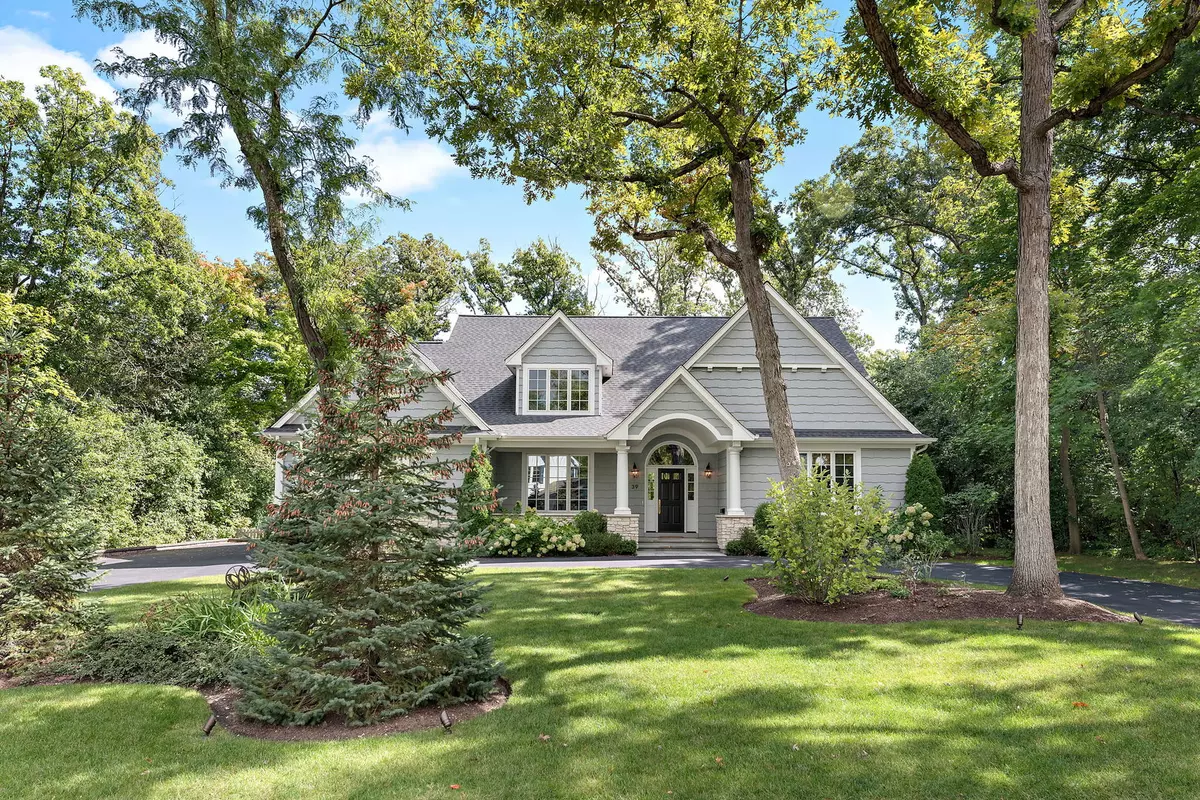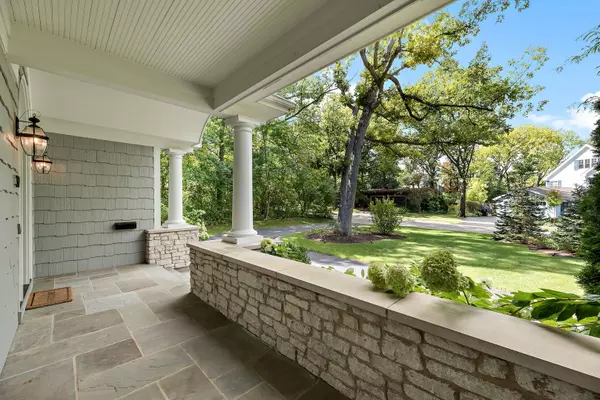$1,775,000
$1,865,000
4.8%For more information regarding the value of a property, please contact us for a free consultation.
5 Beds
4.5 Baths
4,626 SqFt
SOLD DATE : 05/15/2023
Key Details
Sold Price $1,775,000
Property Type Single Family Home
Sub Type Detached Single
Listing Status Sold
Purchase Type For Sale
Square Footage 4,626 sqft
Price per Sqft $383
MLS Listing ID 11738141
Sold Date 05/15/23
Style Traditional
Bedrooms 5
Full Baths 4
Half Baths 1
Year Built 2016
Annual Tax Amount $36,799
Tax Year 2021
Lot Size 0.458 Acres
Lot Dimensions 19949
Property Description
Newer construction in East Lake Bluff? Yes, you really can have both! This striking five-bedroom, four and a half-bath 4,626-square-foot custom home gives you all the space and style you want, with a modern floorplan and features you didn't think you could find in this coveted location. On nearly a half-acre of parklike grounds, this home features a storybook exterior enhanced by mature trees, lush landscaping, and an expansive stone porch. Inside, great family spaces promote togetherness and offer excellent entertainment potential, while spacious bedrooms invite serenity when it's time for privacy. Greeted by hardwood floors, 10-foot ceilings, crown molding and wainscotting, and designer finishes, you'll immediately be inspired by this impressive home. The private office/den just beyond the entry is a convenient space that can transform to meet your needs. On the other side, the sophisticated formal dining room leads to a gracious butler's pantry with a sink, dishwasher drawer, wine fridge, and walk-in pantry. Continue through to the chef-ready kitchen. As beautiful as it is functional, this space features a large eat-in island, dark stone counters contrasted with white custom cabinets, stainless steel appliances, and an adjacent breakfast area with built-in banquet seating. The kitchen opens to a light-filled family room that overlooks the patio and backyard through a wall of glass doors. Anchored by a stunning fireplace with flanking bookcases, the coffered ceiling and recessed lighting further enhances the feeling of warmth in the room. The coveted first-floor primary suite is a refuge, with a large walk-in closet with stackable washer and dryer and a spa-like marble bathroom with dual vanities, soaking tub, and a walk-in shower. Completing the first floor is a chic powder bathroom and sizable mudroom off the three-car garage with a planning desk, excellent storage, and access to the fenced backyard. Upstairs is a fantastic en-suite bedroom and two secondary bedrooms that share an oversized Jack-and-Jill bath. Each of these three bedrooms offers exceptional space and a walk-in closet. The fifth bedroom and fourth full bath are located on the finished lower level with 9-foot ceilings, together with a huge recreation space, an ample laundry room, and tons of storage. Large window wells keep this floor as light and bright as the rest of the home. The backyard is an oasis with leafy trees, an entertainment patio, and a substantial playset on the vast lawn. The playset is one of the many new features added to the home within the last two years in addition to installing a whole-house water filter, a Generac generator, designer light fixtures, custom window coverings, an ADS security system, and more. Is this the perfect home? It just might be!
Location
State IL
County Lake
Community Park, Curbs, Sidewalks, Street Lights, Street Paved
Rooms
Basement Full
Interior
Interior Features Vaulted/Cathedral Ceilings, Bar-Wet, Hardwood Floors, First Floor Bedroom, First Floor Full Bath, Built-in Features, Walk-In Closet(s)
Heating Natural Gas, Forced Air, Zoned
Cooling Central Air, Zoned
Fireplaces Number 1
Fireplaces Type Gas Log, Gas Starter
Fireplace Y
Appliance Double Oven, Microwave, Dishwasher, High End Refrigerator, Washer, Dryer, Disposal, Stainless Steel Appliance(s), Wine Refrigerator, Range Hood, Water Purifier Owned, Gas Cooktop
Laundry Multiple Locations
Exterior
Parking Features Attached
Garage Spaces 3.0
View Y/N true
Roof Type Shake
Building
Lot Description Fenced Yard, Landscaped, Mature Trees
Story 2 Stories
Sewer Public Sewer, Sewer-Storm
Water Lake Michigan
New Construction false
Schools
Elementary Schools Lake Bluff Elementary School
Middle Schools Lake Bluff Middle School
High Schools Lake Forest High School
School District 65, 65, 115
Others
HOA Fee Include None
Ownership Fee Simple
Special Listing Condition List Broker Must Accompany
Read Less Info
Want to know what your home might be worth? Contact us for a FREE valuation!

Our team is ready to help you sell your home for the highest possible price ASAP
© 2025 Listings courtesy of MRED as distributed by MLS GRID. All Rights Reserved.
Bought with Pam MacPherson • @properties Christie's International Real Estate
"My job is to find and attract mastery-based agents to the office, protect the culture, and make sure everyone is happy! "






