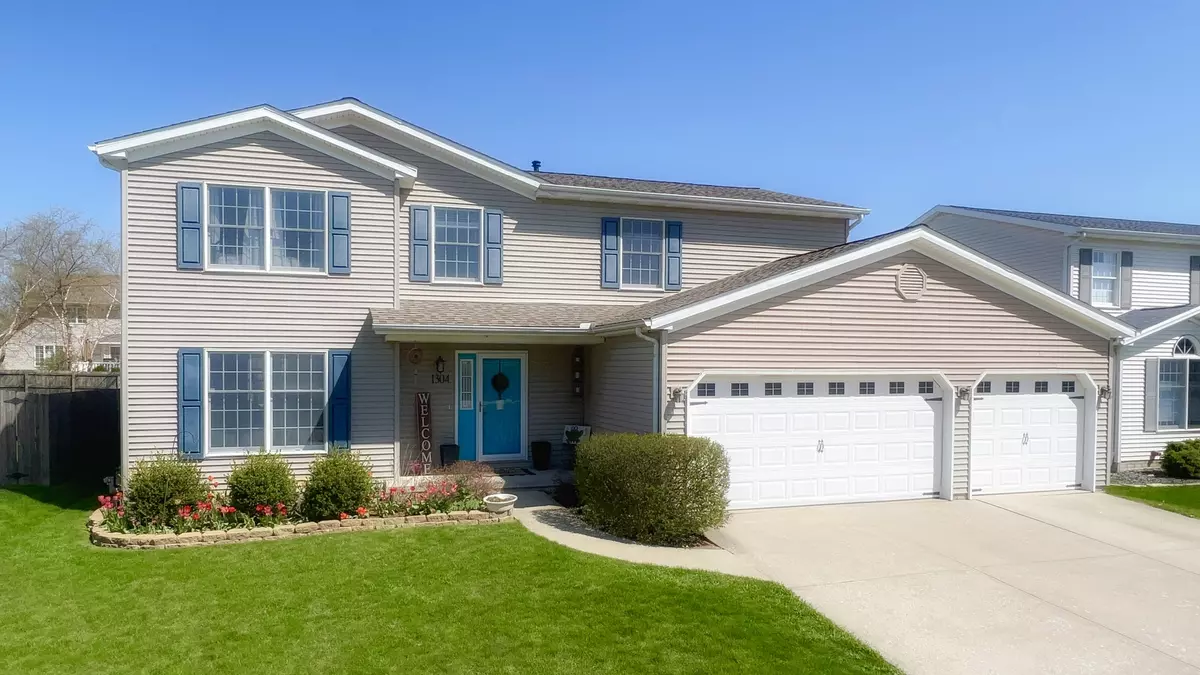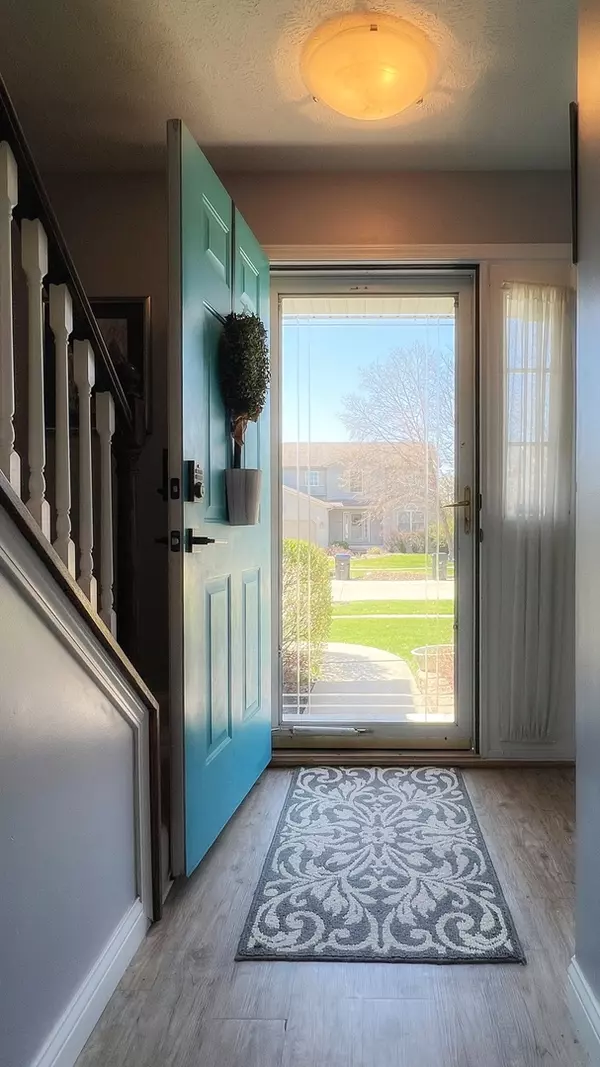$330,000
$299,000
10.4%For more information regarding the value of a property, please contact us for a free consultation.
4 Beds
2.5 Baths
3,433 SqFt
SOLD DATE : 05/15/2023
Key Details
Sold Price $330,000
Property Type Single Family Home
Sub Type Detached Single
Listing Status Sold
Purchase Type For Sale
Square Footage 3,433 sqft
Price per Sqft $96
Subdivision Gaelic Place
MLS Listing ID 11754204
Sold Date 05/15/23
Style Traditional
Bedrooms 4
Full Baths 2
Half Baths 1
Year Built 2001
Annual Tax Amount $6,352
Tax Year 2021
Lot Dimensions 72X145
Property Description
Nestled in Gaelic Place on beautiful Cashel Drive, this well cared for traditional two-story home offers so much room to breathe, inside and out with over 3,400 square feet of thoughtfully planned living PLUS an oversized lot and 3-Car garage plus workshop! SO many updates throughout including NEW HVAC system (2022) and ROOF replacement (2020). Inside, this smartly designed plan features a spacious, open-concept kitchen with bright white cabinetry, updated farmhouse style LVP floors (2018), stainless appliances (2019), beautiful black granite sink (2020) and a floating island with both stool space and additional storage. Eat-in dining overlooking the slider and enormous covered back patio offers plenty of room for entertaining and extra guests. Main floor laundry room with additional storage just off the garage plus half bathroom for added convenience. This smart home offers an ECHO thermostat plus ADT hard-wired security system. The modern family room with plush carpet features a beautifully updated slate tile gas fireplace, fresh paint and light, bright windows with transom overlooking the backyard. Hard wired home speaker system offers amazing surround sound for entertaining! The sharp LVP flooring continues into the formal dining as well as the front bonus room that could flex as office, fitness, or even a fifth bedroom if desired. Head upstairs to four nicely sized bedrooms featuring walk-in closets in every room plus ceiling fans and cozy carpeting. Primary suite features vaulted ceilings, walk-in closet and updated private suite with soaking tub, walk-in shower and newer vanity with quartz counters and fresh fixtures. Unfinished lower level offers so much space, storage and potential just ready to make your own! Sump Pump (2020) and Radon Mitigation System ensure the health and safety of this home for years to come. Head outside to enjoy your own backyard retreat with beautifully finished screened and covered patio with gorgeous vaulted ceilings! Impressive fully fenced backyard offers plenty of space for play and privacy plus additional entertaining on the expansive poured and stamped concrete patio. Come see all this special home has to offer!
Location
State IL
County Mc Lean
Community Park, Lake, Curbs, Sidewalks, Street Lights, Street Paved
Rooms
Basement Full
Interior
Interior Features Vaulted/Cathedral Ceilings, First Floor Laundry, Walk-In Closet(s), Open Floorplan, Dining Combo, Separate Dining Room
Heating Natural Gas, Forced Air
Cooling Central Air
Fireplaces Number 1
Fireplaces Type Gas Log
Fireplace Y
Appliance Range, Microwave, Dishwasher, Refrigerator, Washer, Dryer, Disposal, Stainless Steel Appliance(s), Gas Oven
Laundry Gas Dryer Hookup, Electric Dryer Hookup, Common Area
Exterior
Exterior Feature Patio, Screened Patio, Stamped Concrete Patio, Storms/Screens, Workshop
Parking Features Attached
Garage Spaces 3.0
View Y/N true
Roof Type Asphalt
Building
Lot Description Fenced Yard, Mature Trees, Garden, Outdoor Lighting, Sidewalks, Streetlights, Wood Fence
Story 2 Stories
Foundation Concrete Perimeter
Sewer Public Sewer
Water Public
New Construction false
Schools
Elementary Schools Benjamin Elementary
Middle Schools Evans Jr High
High Schools Normal Community High School
School District 5, 5, 5
Others
HOA Fee Include None
Ownership Fee Simple
Special Listing Condition None
Read Less Info
Want to know what your home might be worth? Contact us for a FREE valuation!

Our team is ready to help you sell your home for the highest possible price ASAP
© 2025 Listings courtesy of MRED as distributed by MLS GRID. All Rights Reserved.
Bought with Sreenivas Poondru • Brilliant Real Estate
"My job is to find and attract mastery-based agents to the office, protect the culture, and make sure everyone is happy! "






