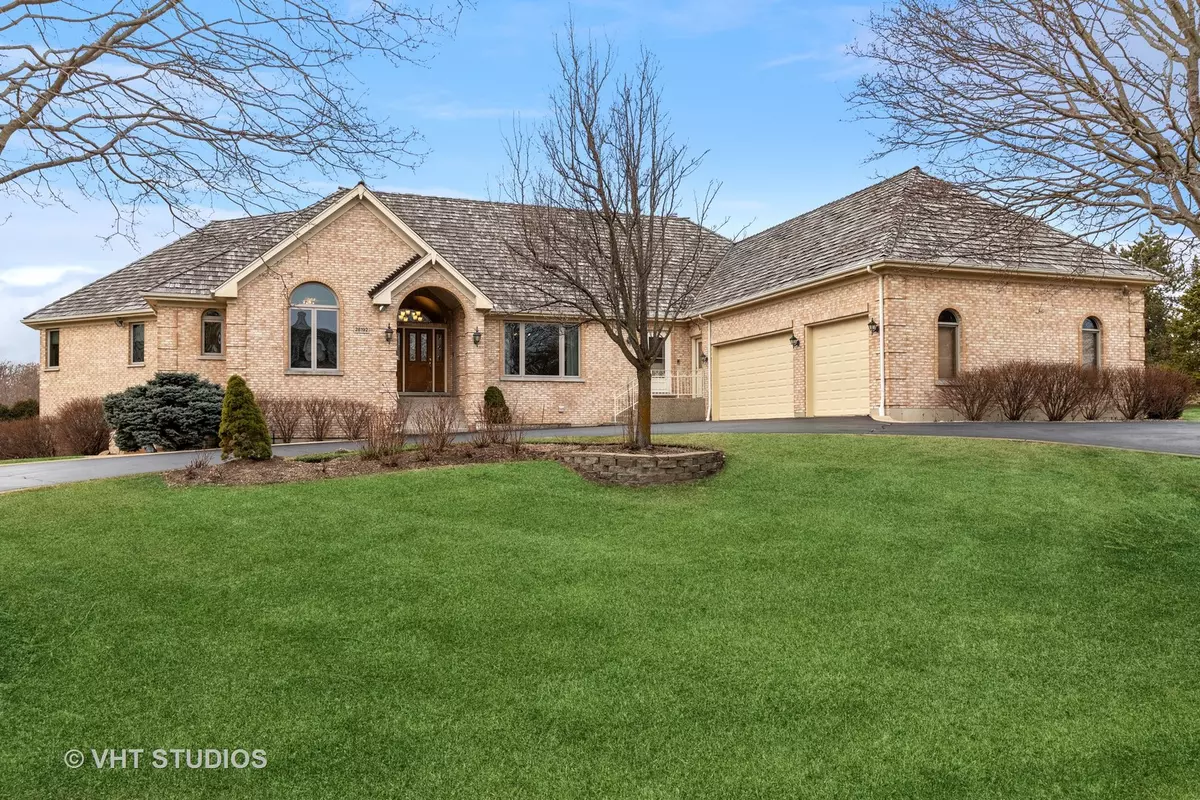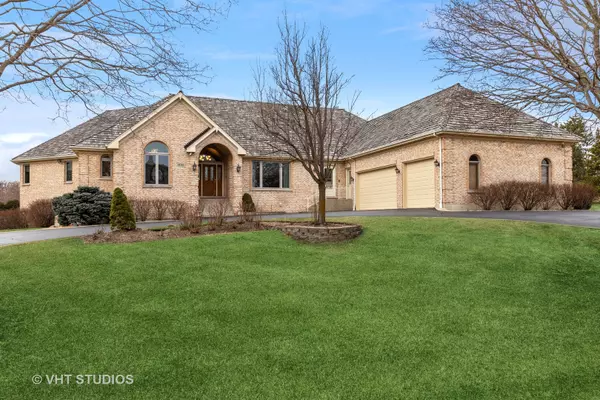$925,000
$944,000
2.0%For more information regarding the value of a property, please contact us for a free consultation.
4 Beds
4.5 Baths
6,780 SqFt
SOLD DATE : 05/12/2023
Key Details
Sold Price $925,000
Property Type Single Family Home
Sub Type Detached Single
Listing Status Sold
Purchase Type For Sale
Square Footage 6,780 sqft
Price per Sqft $136
Subdivision Heritage Estates
MLS Listing ID 11746408
Sold Date 05/12/23
Style Ranch
Bedrooms 4
Full Baths 4
Half Baths 1
Year Built 1997
Annual Tax Amount $17,675
Tax Year 2021
Lot Size 0.940 Acres
Lot Dimensions 175X194X165X59X209
Property Description
Welcome home to your own private oasis. This expansive all brick ranch with full finished walkout lower level makes living here easy and fun. The main level is open, airy, and flows from room to room. Beautiful hardwood floors, walls of windows, and skylights bring the outside in. The huge kitchen features an abundance of cabinetry, a large island with plenty of seating, and endless counter space. The sunny breakfast area and family room with vaulted ceiling and fireplace makes this space inviting and comfortable. The living and dining areas showcase beautiful crown molding and built ins. The main level has four generously sized bedrooms including the large master suite with extensive closet space. The main floor laundry is conveniently located and has direct access to the heated oversized three car garage with an abundance of storage. The fully finished lower level is where the fun really begins. The center of the entertainment area is a huge wrap around full bar with a built in TV that drops down from the ceiling. This is surrounded by an additional full kitchen, bonus room, pool table area, and more. A large workspace area provides flexible space for any hobby or need. The walk out lower level opens directly to the amazing outdoor space. Summer fun is endless here with the gated in ground pool, spa, and full sized sport court all surrounded by an expansive and private lawn with built in irrigation. Truly too much to list, a must see to believe.
Location
State IL
County Lake
Rooms
Basement Walkout
Interior
Interior Features Vaulted/Cathedral Ceilings, Skylight(s), Hot Tub, Bar-Wet, Hardwood Floors, First Floor Bedroom, In-Law Arrangement, First Floor Laundry, First Floor Full Bath, Built-in Features, Walk-In Closet(s), Bookcases, Open Floorplan, Workshop Area (Interior)
Heating Natural Gas, Forced Air, Radiant, Zoned
Cooling Central Air, Zoned
Fireplaces Number 2
Fireplaces Type Gas Starter
Fireplace Y
Appliance Microwave, Dishwasher, Refrigerator, Washer, Dryer, Disposal, Stainless Steel Appliance(s)
Exterior
Exterior Feature Patio, Hot Tub, In Ground Pool, Storms/Screens
Parking Features Attached
Garage Spaces 3.0
Pool in ground pool
View Y/N true
Roof Type Shake
Building
Lot Description Fenced Yard, Landscaped
Story Hillside
Foundation Concrete Perimeter
Sewer Septic-Private
Water Private Well
New Construction false
Schools
Elementary Schools Roslyn Road Elementary School
Middle Schools Barrington Middle School-Station
High Schools Barrington High School
School District 220, 220, 220
Others
HOA Fee Include None
Ownership Fee Simple
Special Listing Condition None
Read Less Info
Want to know what your home might be worth? Contact us for a FREE valuation!

Our team is ready to help you sell your home for the highest possible price ASAP
© 2025 Listings courtesy of MRED as distributed by MLS GRID. All Rights Reserved.
Bought with Tyler Lewke • Keller Williams Success Realty
"My job is to find and attract mastery-based agents to the office, protect the culture, and make sure everyone is happy! "






