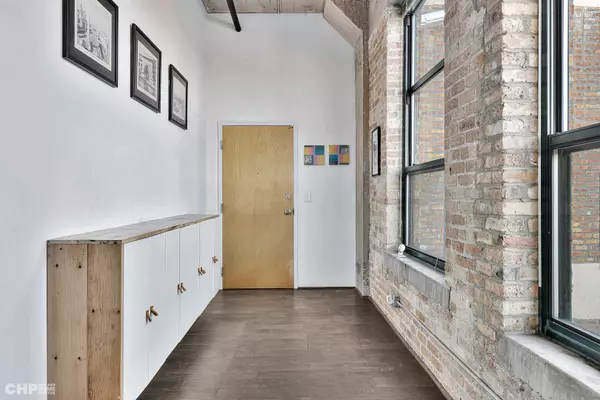$530,000
$500,000
6.0%For more information regarding the value of a property, please contact us for a free consultation.
2 Beds
2 Baths
1,400 SqFt
SOLD DATE : 05/09/2023
Key Details
Sold Price $530,000
Property Type Condo
Sub Type Condo,Condo-Loft
Listing Status Sold
Purchase Type For Sale
Square Footage 1,400 sqft
Price per Sqft $378
Subdivision Roscoe Village
MLS Listing ID 11718887
Sold Date 05/09/23
Bedrooms 2
Full Baths 2
HOA Fees $551/mo
Year Built 1920
Annual Tax Amount $7,372
Tax Year 2021
Lot Dimensions COMMON
Property Description
Back on the market because inexperienced discount brokers client got cold feet. Walk thru video on Vtour Button. Pencil Lofts - Corner penthouse with 3 exposures - n/e/w - Absolutely sun-drenched unit with beautiful tree top views of the city. Concrete loft with 13+ foot ceilings, massive 6 foot windows, open heart of the home floor plan and preferred split bedrooms. Owner bought this 1400 sqft space as one open room and then thoughtfully rebuilt the whole space for todays life style. Grand master suite with space for king bed, sitting section (with skyline views) large walk through closet and modern bath. Modern open kitchen with sight lines to the dining room and the family room. Second bedroom on opposite end of the home from the master giving you a preferred split plan. Second full modern bathroom. Rare in unit laundry, great lofted storage area, amazing built ins all over the home, and new hardwood floors throughout. Heated garage parking 35k extra. Building just underwent massive upgrades - full building tuckpointing, new roof, updated elevators, new gym, new grill patio (with yard), common roof top deck boasting skyline views and updated entry foyer. New AC 2022 -New Bosch W/D 2022 -New Bosch GAS Range 2022 -Assessment is $551.72 + $30 for parking. Tax $7,172 - Parking tax $301. Reserves - $709,575.72. 15% rented.
Location
State IL
County Cook
Rooms
Basement None
Interior
Interior Features Hardwood Floors, First Floor Bedroom, First Floor Laundry, First Floor Full Bath, Laundry Hook-Up in Unit, Storage, Flexicore, Built-in Features, Walk-In Closet(s), Open Floorplan, Drapes/Blinds, Pantry
Heating Natural Gas, Forced Air
Cooling Central Air
Fireplace N
Appliance Range, Microwave, Dishwasher, Refrigerator, Washer, Dryer
Laundry In Unit, In Bathroom, Laundry Closet
Exterior
Parking Features Attached
Garage Spaces 1.0
Community Features Bike Room/Bike Trails, Door Person, Coin Laundry, Elevator(s), Exercise Room, Storage, On Site Manager/Engineer, Party Room, Sundeck, Receiving Room, Security Door Lock(s), Service Elevator(s), Valet/Cleaner
View Y/N true
Roof Type Asphalt,Rubber
Building
Lot Description Common Grounds
Foundation Concrete Perimeter
Sewer Public Sewer
Water Lake Michigan
New Construction false
Schools
Elementary Schools Burley Elementary School
Middle Schools Burley Elementary School
High Schools Lake View High School
School District 299, 299, 299
Others
Pets Allowed Cats OK, Dogs OK
HOA Fee Include Water,Insurance,Doorman,TV/Cable,Exercise Facilities,Exterior Maintenance,Lawn Care,Scavenger,Snow Removal
Ownership Condo
Special Listing Condition None
Read Less Info
Want to know what your home might be worth? Contact us for a FREE valuation!

Our team is ready to help you sell your home for the highest possible price ASAP
© 2025 Listings courtesy of MRED as distributed by MLS GRID. All Rights Reserved.
Bought with Amanda McMillan • @properties Christie's International Real Estate
"My job is to find and attract mastery-based agents to the office, protect the culture, and make sure everyone is happy! "






