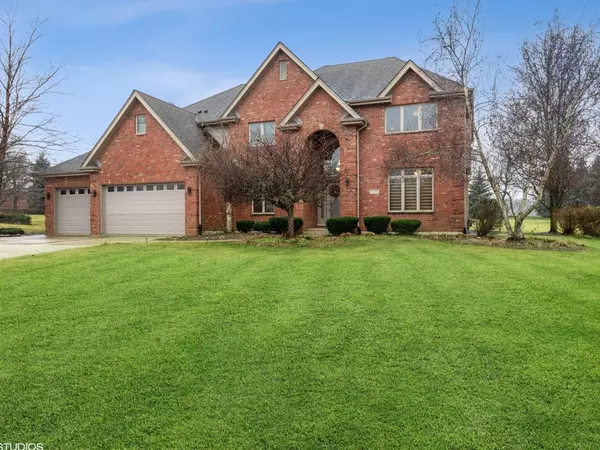$565,000
$565,000
For more information regarding the value of a property, please contact us for a free consultation.
5 Beds
4.5 Baths
3,800 SqFt
SOLD DATE : 05/04/2023
Key Details
Sold Price $565,000
Property Type Single Family Home
Sub Type Detached Single
Listing Status Sold
Purchase Type For Sale
Square Footage 3,800 sqft
Price per Sqft $148
Subdivision Canterbury Lakes
MLS Listing ID 11699673
Sold Date 05/04/23
Bedrooms 5
Full Baths 4
Half Baths 1
HOA Fees $50/ann
Year Built 2005
Annual Tax Amount $10,462
Tax Year 2021
Lot Size 0.740 Acres
Lot Dimensions 69 X 358 X 402 X 165
Property Description
Now Available in Prestigious Canterbury Lakes of Green Garden! This wonderful all Brick 2-Story Home has 5 Bedrooms en suites, 4 1/2 bathrooms, 3-Car Garage, Concrete Driveway, approximately 3/4 acre and situated on an amazing lot. Other features include Paver Brick Patio, Outdoor Grill, Basket Ball Court, Inground Swimming Pool and backs up to an open area for the ultimate in privacy. Upon entering you will find a Imperial staircase that leads up to 2nd floor bridge that overlooks the Great room and your front entryway...you will find an open floor plan with Hardwood Flooring on the main level leading back to your 2-Story Great Room with a 2-story wood burning fireplace on to the spacious kitchen with an abundance of cabinetry, Granite Counter Tops, Island and an eat in area and formal dining room...did I forget to mention? This home has a second first floor Master Bedroom en suite that would be great for Related Living, Home Office and more! Upper Level Luxury Size Main Master Bedroom En Suite with Tray Ceiling, Whirlpool Bath and Walk in Closet. All of the spacious bedrooms has en suite facilities including a Jack and Jill Bath. Semi finished basement with a 2nd wood burning fireplace, roughed in plumbing for a possible 6th bathroom, Central Vac System and more! You will enjoy ecologically maintained lakes and walking trails exclusive to Monee's residents. (Pool Sold as is, needs new liner) Canterbury Lakes is in the Peotone school district. Don't delay, Call today for your personal tour!
Location
State IL
County Will
Community Pool, Lake, Curbs, Street Lights, Street Paved
Rooms
Basement Full
Interior
Interior Features Vaulted/Cathedral Ceilings, Skylight(s), Hardwood Floors, First Floor Bedroom, In-Law Arrangement, First Floor Laundry, First Floor Full Bath, Walk-In Closet(s), Center Hall Plan, Open Floorplan, Some Carpeting, Some Window Treatmnt, Some Wood Floors, Drapes/Blinds, Granite Counters, Some Wall-To-Wall Cp
Heating Natural Gas
Cooling Central Air
Fireplaces Number 2
Fireplaces Type Wood Burning, Gas Starter
Fireplace Y
Appliance Range, Microwave, Dishwasher, Refrigerator, Disposal, Gas Oven
Laundry Gas Dryer Hookup, In Unit, Laundry Closet, Sink
Exterior
Exterior Feature Brick Paver Patio, In Ground Pool, Outdoor Grill, Fire Pit
Parking Features Attached
Garage Spaces 3.0
Pool in ground pool
View Y/N true
Roof Type Asphalt
Building
Lot Description Cul-De-Sac, Irregular Lot, Outdoor Lighting, Pie Shaped Lot, Streetlights
Story 2 Stories
Foundation Concrete Perimeter
Sewer Public Sewer
Water Public
New Construction false
Schools
Elementary Schools Peotone Elementary School
Middle Schools Peotone Junior High School
High Schools Peotone High School
School District 207U, 207U, 207U
Others
HOA Fee Include Other
Ownership Fee Simple
Special Listing Condition None
Read Less Info
Want to know what your home might be worth? Contact us for a FREE valuation!

Our team is ready to help you sell your home for the highest possible price ASAP
© 2025 Listings courtesy of MRED as distributed by MLS GRID. All Rights Reserved.
Bought with Janine Houser • Right Choice Realty, Inc.
"My job is to find and attract mastery-based agents to the office, protect the culture, and make sure everyone is happy! "






