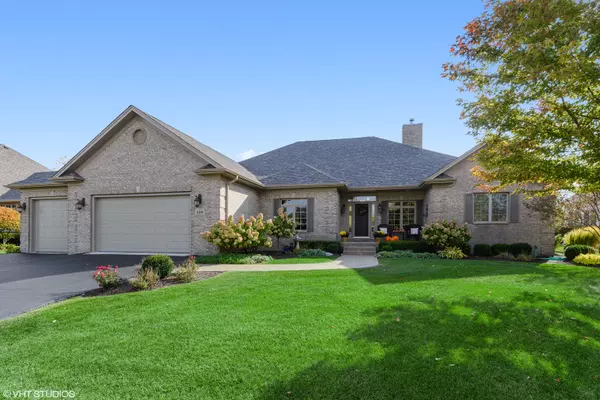$564,500
$550,000
2.6%For more information regarding the value of a property, please contact us for a free consultation.
3 Beds
2 Baths
3,157 SqFt
SOLD DATE : 05/05/2023
Key Details
Sold Price $564,500
Property Type Single Family Home
Sub Type Detached Single
Listing Status Sold
Purchase Type For Sale
Square Footage 3,157 sqft
Price per Sqft $178
MLS Listing ID 11734813
Sold Date 05/05/23
Style Ranch
Bedrooms 3
Full Baths 2
HOA Fees $25/ann
Year Built 2005
Annual Tax Amount $10,932
Tax Year 2021
Lot Size 0.340 Acres
Lot Dimensions 101X140
Property Description
OFFERS ARE IN WE ARE CALLING FOR HIGHEST AND BEST BY 5 PM MONDAY, MARCH 13, 2023. Custom built top quality ranch home located in Heron Creek Estates. Private panoramic views of ponds and forest area with a 15X30 vinyl lined salt water pool. The awesome front porch welcomes you into a spacious foyer with tray ceiling that enters into an open floor plan ranch. Formal dining room, perfect for entertaining large parties, with 9ft tray ceilings. Hardwood maple floors open to living area. The family room has gas fireplace, carpet and 16 ft vaulted ceilings that leads through full patio doors to the lanai. The Dream kitchen opens to the family room with top of the line maple Brakur cabinets detailed with Korbel accents, 29 feet of granite counter tops, built in wine rack, ceiling height of 11'6". Large eat in breakfast area adjacent to Lanai with patio doors and transom windows. The lanai is enclosed with huge 9' walls, has tile floors, large wet bar with Jennaire electric grill, sink and mini fridge with patio doors leading to deck and inground pool! Master bedroom is carpeted, has 10'6" tray ceilings, 6 foot patio door leading to walk in his and her closets. The master bath has custom Brakaw Cabinets, double cultured marble counter top vanity, electric heats tile floors, stone jetted Jacuzzi tub, tiled master open entry shower that is wheel chair accessible. Two carpeted bedrooms with double closets. 2nd full guest bathroom has easy access to pool area which prevents wet feet in the home! First floor laundry accessible from the kitchen and garage, many built in cabinets, sink and great sitting area. The heated 4 car garage has 2 parking spaces on one side and tandem holding 2 cars or large boat on other side. Deck and fenced pool area has Trek decking, 15X30 salt water pool fully automated to adjust from an App on your phone. Pool depth is 6'6" (NO DIVING),has an automated safty cover, and a robotpool cleaner. Many wall planters, colored water fountain pool lights and there is a slide. This one owner home has been greatly cared for. DON'T MISS THIS ONE! There are video cameras in this home
Location
State IL
County De Kalb
Community Lake, Curbs, Street Lights, Street Paved
Rooms
Basement Full
Interior
Interior Features Vaulted/Cathedral Ceilings, Bar-Wet, Hardwood Floors, Heated Floors, First Floor Bedroom, First Floor Laundry, First Floor Full Bath, Built-in Features, Walk-In Closet(s), Open Floorplan, Some Carpeting, Granite Counters
Heating Natural Gas
Cooling Central Air
Fireplaces Number 1
Fireplaces Type Double Sided, Gas Log, Gas Starter
Fireplace Y
Exterior
Exterior Feature Patio, In Ground Pool, Storms/Screens
Parking Features Attached
Garage Spaces 4.0
Pool in ground pool
View Y/N true
Roof Type Asphalt
Building
Lot Description Forest Preserve Adjacent, Nature Preserve Adjacent, Landscaped, Pond(s)
Story 1 Story
Foundation Concrete Perimeter
Sewer Public Sewer
Water Public
New Construction false
Schools
School District 427, 427, 427
Others
HOA Fee Include Insurance, Exterior Maintenance, Snow Removal
Ownership Fee Simple w/ HO Assn.
Special Listing Condition None
Read Less Info
Want to know what your home might be worth? Contact us for a FREE valuation!

Our team is ready to help you sell your home for the highest possible price ASAP
© 2025 Listings courtesy of MRED as distributed by MLS GRID. All Rights Reserved.
Bought with Alison Rosenow • American Realty Illinois LLC
"My job is to find and attract mastery-based agents to the office, protect the culture, and make sure everyone is happy! "






