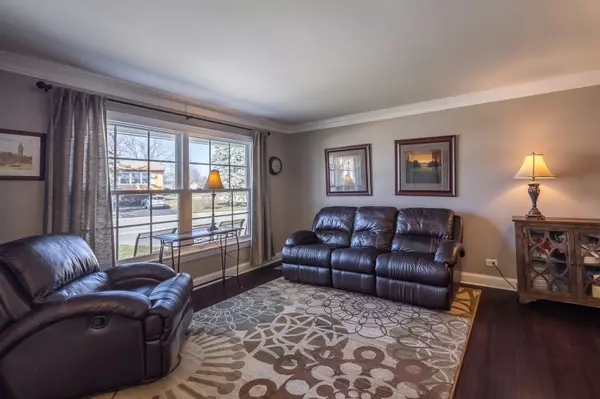$389,900
$389,900
For more information regarding the value of a property, please contact us for a free consultation.
4 Beds
2 Baths
1,667 SqFt
SOLD DATE : 04/26/2023
Key Details
Sold Price $389,900
Property Type Single Family Home
Sub Type Detached Single
Listing Status Sold
Purchase Type For Sale
Square Footage 1,667 sqft
Price per Sqft $233
Subdivision Countryside East
MLS Listing ID 11741052
Sold Date 04/26/23
Style Ranch
Bedrooms 4
Full Baths 2
Year Built 1970
Annual Tax Amount $6,819
Tax Year 2021
Lot Size 10,650 Sqft
Lot Dimensions 102X120X92X137
Property Description
Move in ready! This stunningly beautiful ranch home, located on a quiet street has been very well cared for and updated. This gorgeous home features 4 bedrooms and 2 bathrooms. Both bathrooms have updated features which include new vanities, toilets, and tile finished tubs. The renovated kitchen has cherry cabinets, granite countertops and hightop eatery with matching stainless-steel appliances throughout. Spacious laundry room with floor to ceiling pantry cabinets is just off of the kitchen. A smooth sliding door to take you outside to the large paver patio, with ample yard space that wraps around the backyard to a playground. The modern fireplace warms the family room and is a beautiful sight upon entry to the home. The front living space with a shared dining room is a wonderful place for entertaining guests. New Pella windows allow the bright sunlight to shine throughout. Each room is wrapped in crown molding, creating an elegant and sophisticated feeling at home. The 2-car garage with additional large storage space and epoxy flooring includes a partial attic with newly installed pull down ladder stairs. This home is within walking distance to the local elementary school, various public parks and is near the public library. In addition, the Old Mill Grove subdivision is situated near the center of town and has nearby grocery stores, shops and restaurants. There is so much to mention about this beloved home, please come and check it out and make it your home.
Location
State IL
County Lake
Rooms
Basement None
Interior
Heating Natural Gas, Forced Air
Cooling Central Air
Fireplaces Number 1
Fireplaces Type Gas Starter
Fireplace Y
Appliance Range, Dishwasher, Refrigerator, Washer, Dryer, Stainless Steel Appliance(s)
Exterior
Parking Features Attached
Garage Spaces 2.0
View Y/N true
Roof Type Asphalt
Building
Lot Description Corner Lot
Story 1 Story
Foundation Concrete Perimeter
Sewer Public Sewer
Water Lake Michigan
New Construction false
Schools
Elementary Schools Sarah Adams Elementary School
Middle Schools Lake Zurich Middle - S Campus
High Schools Lake Zurich High School
School District 95, 95, 95
Others
HOA Fee Include None
Ownership Fee Simple
Special Listing Condition None
Read Less Info
Want to know what your home might be worth? Contact us for a FREE valuation!

Our team is ready to help you sell your home for the highest possible price ASAP
© 2025 Listings courtesy of MRED as distributed by MLS GRID. All Rights Reserved.
Bought with Kaitlin Murphy • Dream Town Realty
"My job is to find and attract mastery-based agents to the office, protect the culture, and make sure everyone is happy! "






