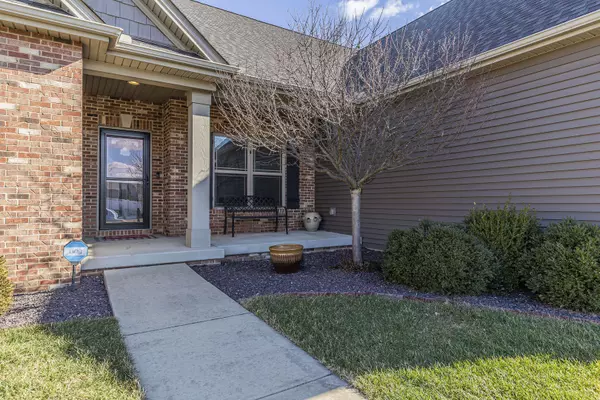$531,100
$519,900
2.2%For more information regarding the value of a property, please contact us for a free consultation.
5 Beds
3.5 Baths
2,121 SqFt
SOLD DATE : 05/01/2023
Key Details
Sold Price $531,100
Property Type Single Family Home
Sub Type Detached Single
Listing Status Sold
Purchase Type For Sale
Square Footage 2,121 sqft
Price per Sqft $250
Subdivision Liberty On The Lakes
MLS Listing ID 11716902
Sold Date 05/01/23
Style Ranch
Bedrooms 5
Full Baths 3
Half Baths 1
HOA Fees $18/ann
Year Built 2011
Annual Tax Amount $9,552
Tax Year 2021
Lot Dimensions 120.97X85.41X121.02X74.94
Property Description
This amazing ranch home sits on one of the best lots in Liberty on the Lake! An open floor plan with tall ceilings greets you and shows off the views from the windows along the west wall. This space gives a picture-perfect look at the 10 acre park and lake space. Stainless steel appliances, a huge pantry and granite counters with a bar-height peninsula make the kitchen an inviting and attractive space. The master suite is impressive with a stepped ceiling in the bedroom and a walk-in shower with dual vanities and great closet. Bedrooms 2 & 3 on the main level feature a jack-n-jill bath and abundant closet space. Entering from the 3-car garage you'll find a convenient drop-zone with lockers and a dedicated laundry room with sink. A first floor guest bathroom is tucked away from the main living spaces for privacy. You'll love the backyard with a paver patio, fenced yard, raised planters and shade from the summer sun in the afternoons. The backyard gate gives instant access to the walking paths that wind through the neighborhood and park space. Head downstairs to see the rest! This level was designed to allow a multitude of uses with a huge rec room/family room that combines with a full bar (granite counters, refrigerator & sink) and wall-mounted tv. The adjoining room is where you can enjoy the big game, movies or your streaming favorites with full wall projector and screen. There is also an unfinished craft room and plenty of storage space. Updates and Extras: Whole-house back-up generator, tankless water heater, Dual-zone smart thermostats, Roof-2020, HVAC-2019, Kitchen SS Fridge-2022.
Location
State IL
County Champaign
Community Park, Sidewalks
Rooms
Basement Full
Interior
Interior Features Bar-Wet, First Floor Bedroom, First Floor Laundry, First Floor Full Bath, Walk-In Closet(s)
Heating Natural Gas, Forced Air, Zoned
Cooling Central Air
Fireplaces Number 1
Fireplaces Type Gas Log
Fireplace Y
Appliance Range, Microwave, Dishwasher, Refrigerator, Bar Fridge
Laundry Electric Dryer Hookup, Sink
Exterior
Exterior Feature Patio
Parking Features Attached
Garage Spaces 3.0
View Y/N true
Building
Lot Description Fenced Yard, Landscaped, Water View
Story 1 Story
Sewer Public Sewer
Water Public
New Construction false
Schools
Elementary Schools Unit 4 Of Choice
Middle Schools Champaign/Middle Call Unit 4 351
High Schools Central High School
School District 4, 4, 4
Others
HOA Fee Include Other
Ownership Fee Simple w/ HO Assn.
Special Listing Condition None
Read Less Info
Want to know what your home might be worth? Contact us for a FREE valuation!

Our team is ready to help you sell your home for the highest possible price ASAP
© 2025 Listings courtesy of MRED as distributed by MLS GRID. All Rights Reserved.
Bought with Greg Stock • Champaign County Realty
"My job is to find and attract mastery-based agents to the office, protect the culture, and make sure everyone is happy! "






